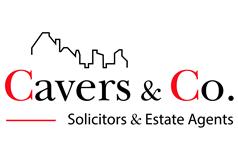11 Merse Strand, Kirkcudbright, DG6 4RU
Offers Over £135,000 | 2 Bed House - End Terraced with 1 Reception Room
Ref: E476313
Description
Well-appointed two bedroom end-terraced property located in a sought after residential area, a short walk from Kirkcudbright town centre. In excellent decorative order, it benefits from spacious bedrooms, excellent living accommodation and easily maintained garden. Fantastic home for a first-time buyer or those looking to downsize. • Living Room • Kitchen • Two Double Bedrooms • Bathroom • Garden • Off Street Parking • EPC Rating - D (58) Set amidst beautiful coastal countryside, Kirkcudbright enjoys a sheltered position in the estuary of the River Dee on the north Solway shore. Established as a Royal Burgh in 1455, Kirkcudbright has always been supported by a busy fishing trade. The marina is popular and offers one of the safest anchorages on the north Solway coast. Behind the harbour, the streets have housed generations of creative talents. Kirkcudbright's historical connections and its present flourishing colony of artists have led to Kirkcudbright being called "The Artist's Town". The area in general offers a quiet and relaxing atmosphere, safe country roads and stunning coastal landscapes. Hallway Door leads in from the front. Stairs to first floor; under stair storage area; large storage cupboard; radiator; ceiling light. Living Room 4.65m x 3.79m (15'2 x 12'4) Large room with two windows to front; wall mounted electric fire; radiator; ceiling light. Kitchen 5.66m x 2.14m (18'5 x 7'0) Excellent range of floor and wall units with complementing work surface; breakfast bar seating; stainless steel sink and drainer with mixer tap; integrated electric oven; plumbed for washing machine; space for large fridge/freezer; window to rear; radiator; ceiling light; door out to rear garden. First Floor Large storage cupboard; radiator; ceiling light. Bedroom 1 4.60m x 2.60m (15'1 x 8'5) Two windows to front; built in wardrobe; radiator; ceiling light. Bedroom 2 4.12m x 2.55m (13'5 x 6'8) Window to rear; built in double wardrobe; radiator; ceiling light. Bathroom 1.62m x 2.06m (5'3 x 6'8) Comprising WC, wash hand basin and bath with electric shower. Shower screen; window to rear; radiator; ceiling light. Outside Large garden to the rear mainly laid to lawn with paved seating area. Drying area; wooden garden shed. Gate out to side. Gravelled area to the front providing ample parking space. Services: Mains electricity, gas, water and drainage. Postcode: DG6 4RU Council Tax Band: B Entry: By negotiation Viewing: By appointment through Cavers & Co Home Report: Available from Cavers & Co OFFERS:- Offers in the Scottish legal form should be lodged with the selling agents' Kirkcudbright office. Interested parties are strongly recommended to register their interest with the selling agents as a closing date for offers may be fixed. NOTE:- These particulars are believed to be correct but their accuracy is not guaranteed and they do not form part of the contract.
Viewing times
Tel: 01557 800125
View location on a map


Marketed by
Cavers & Co
40/42 St Mary Street, Kirkcudbright, DG6 4BN
Tel: 01557 800125
Fax: 01557 331301
Web: http://www.caversandco.com/














