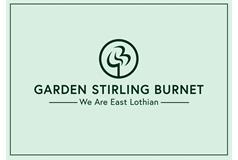24 Nungate Gardens, Haddington, EH41 4EE
Offers Over £375,000 | 3 Bed House - Semi Detached with 1 Reception Room
Ref: E476274
Description
Nestled at the end of a cul-de-sac, this outstanding semi-detached house is a beautiful three-bedroom residence which forms part of an exclusive Cala Homes development. It is set on the picturesque rural outskirts of Haddington, yet within easy reach of all the market town’s amenities, schools, and transport links – perfect for those seeking a semi-rural environment with convenience. Adding to the home’s impressive appeal, it also boasts generous built-in storage and high-quality modern interiors, including two reception areas, a breakfasting kitchen, and three premium washrooms. In addition, it has private parking for two cars and a landscaped garden that is impressively large. General Features An exceptional semi-detached house Part of an exclusive Cala Homes development Located on the edge of popular Haddington In a semi-rural location with convenience High-quality modern interiors throughout Accommodation Features Entrance vestibule with storage and WC Central hall with understairs storage Living room with French doors to the garden Dining room with dual-aspect windows Modern kitchen with integrated appliances Landing with a double-door cupboard Three double bedrooms with wardrobes Contemporary en-suite shower room Family bathroom with a four-piece suite Gas central heating and underfloor heating Double-glazed windows throughout Exterior Features Substantial, south-facing rear garden Private driveway and integral single garage Entrance Brimming with kerb appeal, the home has an attractive façade that hints at the quality interiors therein. The front door opens with a lovely introduction into a vestibule and central hall that immediately set the standards of the accommodation. Both offer built-in storage, with the vestibule also providing a WC. Reception rooms Facing the rear of the home, the living room is an elegant focal point of the property, designed to foster a relaxed environment that is perfect for daily use and socialising. Arranged with families in mind, it has French doors extending out onto the south-facing garden, whilst also ensuring the room is bathed in warm afternoon sun. A handsome fireplace frames the space, highlighted by a subtle accent wall which is paired with understated décor and a rich hardwood floor (also found in the hall). Meanwhile, the adjacent dining room is the perfect size for family meals and sociable dinner parties. It has a light-filled ambience thanks to dual-aspect windows and it enjoys modern styling and a tiled floor. Kitchen The kitchen is accessible from the hall or via an open archway from the dining room. It has a well-appointed range of wood-toned cabinets and deluxe quartz worktops, backed by colourful mosaic splashbacks. The modern design is further enhanced by a fitted breakfast bar for quick meals and a full range of integrated appliances, creating a smooth finish (gas hob, oven/grill, fridge/freezer, dishwasher, and washing machine). Bedrooms The three bedrooms are located on the first floor, off a landing with a double-door cupboard. Each room maintains the high standards of the home, pairing neutral decoration with soft fitted carpets. Furthermore, all three bedrooms are spacious and airy, with the benefit of built-in wardrobes to maximise the useable floorspace. The large principal suite has the added advantage of an extra wardrobe and French doors opening out onto a private balcony with views over the community. It also has the luxury of an en-suite shower room. Bathrooms In addition to a ground-floor WC, there is also the principal bedrooms’ contemporary en-suite shower room and a quality family bathroom, both located on the first floor and with matching designs (pairing premium tile work with light blue décor). The family bathroom further boasts a four-piece suite, comprised of a hidden-cistern toilet, a floating washbasin, a bath, and a separate shower cubicle. Gas central heating and double-glazed windows throughout ensure a comfortable and efficient living environment all year round, along with underfloor heating in the dining room and WC. Garden & Parking The home offers an abundance of outdoor space, with a substantial garden that wraps around the south-facing rear of the property to the east-facing side – a desirable aspect that captures sun throughout the entire day. The garden is fully enclosed for the safety of families and it offers excellent privacy too. Furthermore, it is tiered and carefully landscaped, with neat patio areas and sweeping lawns, dotted with mature trees and established planting. Private parking is provided by a driveway and an integral single garage, which enjoys direct access to the hall. Extras: all fitted floor and window coverings, light fittings, and integrated kitchen appliances to be included in the sale.
Viewing times
Please call GSB Properties: 01620 825368
View location on a map


Marketed by
GSB - PROPERTIES, HADDINGTON
Property Department, 22 Hardgate, Haddington, EH41 3JR
Tel: 01620 532825
Fax: 01620 828901
Web: http://www.gsbproperties.co.uk

























