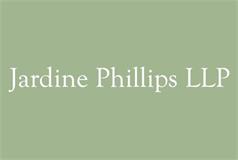The Cot-house, 31 Ellen's Glen Road, Edinburgh, EH17 7QL
Offers Over £595,000 | 3 Bed House - Detached with 3 Reception Rooms
Ref: E475306
Description
Enchanting Three Bedroom Detached House Providing Country Living in the City This charming, unique period property dates back to 1760 and forms part of an ancient hamlet on the former Stenhouse Estate, as a cottar’s house. It would make a wonderful family home having three good sized bedrooms and lots of entertaining & garden space, together with many original features that have been lovingly restored/retained. Located only 3 miles from Princes Street, the area has a delightful countryside feel but with modern amenities on your doorstep and excellent transport links into the city centre. Property Description Hallway leading through to the rear garden with handy downstairs cloakroom with window, period style radiator, sink & wc. The main staircase takes you up to the landing with an access hatch to the loft which houses the water tank and has a ramsay ladder, is partially floored & insulated Snug sitting room with dual aspect windows and a beautiful inglenook fireplace with gas coal effect fire Elegant dual aspect lounge with inglenook fireplace with wooden overmantle & multi fuel stove (fitted 2018), period style radiators and French doors leading to the garden Well appointed kitchen/dining room with window overlooking the rear garden, large inglenook fireplace and an excellent range of bespoke, hand painted, shaker style kitchen units (installed 2005 & repainted 2020), maple worktops, a Rangemaster stove, appliances and lighting installed by October 1st Lighting. This room was featured in a home living magazine in 2005 Small stairway with fitted cupboards leading to bedroom Roomy dual aspect south-east bedroom with views over the front garden & the woodland opposite. There are working shutters, a window seat, a period fireplace with Victorian tiling & a gas coal effect fire, together with a small nook with a door for storage and access to the loft space Spacious upstairs master bedroom with dual aspect to front & rear, an Edinburgh press and an open fire nook with original slate hearth Double bedroom 3 with large window overlooking the garden, a walk in closet and a fireplace with shelving Modern family bathroom (refitted 2008) with small window to front, cosy underfloor heating, a bath with mains shower over, period style sink, high level cistern wc, period style heated towel rail and some built in storage Basement cellar accessed from the front garden and also the lane, formed of two spaces - one housing the boiler and the other for storage and has a clothes pulley Gas central heating from New Vaillant Ecofit 60 boiler (fitted 2023) Original wooden multi pane windows with deep reveals Security alarm with vibration sensors Linked Fire Alarms To the front is an area of walled garden which has a delightful aspect overlooking the lane & woods and off street parking for one car To the rear is a private & secluded, partially walled garden with a shed, a large lawn, trees, shrubs and various patio areas to sit out in the sun and entertain There are double gates from the rear garden to a quiet cul de sac (home to many long established residents) where there is private parking on block paving for a second car Unrestricted parking in the lane Extensive roof repair with 10 year guarantee (October 2022) including replacement of cast iron rhones, zinc flashings, loose tiles plus rebed & rehaunch of chimneys
Viewing times
By appt pls call 0131 253 2205
View location on a map


Marketed by
Jardine Phillips
205 Morningside Road, Edinburgh, EH10 4QP
Tel: 0131 253 2205
Fax: 0131 446 6859







































