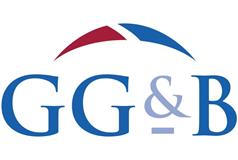Millview, 3 Yettan Terrace, Palnackie, CASTLE DOUGLAS, DG7 1PG
Offers Over £160,000 | 3 Bed House - Terraced with 2 Reception Rooms
Ref: E474222
Description
Millview is located on a quiet lane on the edge of Palnackie. Palnackie is a popular village and has a shop, cafe, public house and primary school. The village is approximately 3 miles from the town of Dalbeattie which offers primary and secondary schooling, churches, doctors and shops, with the market town of Castle Douglas approximately 6 miles away which also offers a wide range of facilities commensurate with a town of its size. This well presented, three bedroom, terraced cottage offers spacious accommodation and a flexible layout which will suit a variety of purchasers. Millview benefits from oil fired central heating, solar panels and double glazing (except where specified). The rooms upstairs benefit from views of the surrounding countryside and the village. To the front of the property is a small garden, off street parking and a single garage. Millview does require some modernisation but once works have been completed, the property would make an ideal family home or buy to let/holiday let investment. Viewing is highly recommended to fully appreciate this property. Accommodation door to front into entrance hall. Entrance Hall Smoke alarm. Doors to lounge and bedroom 3. Lounge 4.86m x 3.75m (excluding window) Window to front and wooden single glazed obscure glass window to rear. Open fireplace with tiled hearth and mantelpiece (not currently in use). Central heating radiator. Television point. Hall Wooden single glazed window to rear. Central heating radiator. Smoke alarm. Large under stair cupboard with power and light. Further cupboard with hanging rail and shelf, with small cupboard above. Stairs to first floor. Doors to kitchen, wet room and lounge. Kitchen 3.55m x 3.47m (excluding internal doorway) Window to front. A range of modern wall and floor mounted units with stone effect worktops and built in breakfast bar. One unit houses the electric meter and fuse box. Cooker hood. Stainless steel sink. Space for electric cooker and under counter fridge and freezer. Plumbed for automatic washing machine. Modern Worcester oil boiler, heating controls and solar panel controls. Central heating radiator. Pantry cupboard with shelving. Laminate flooring. Open plan to study. double glazed obscure glass door to front, giving access to garden. Study 2.64m x 1.57m (excluding window) Currently used as a study, this room could be used for a variety of purposes including a utility room, boot room or small dining space. Window to front. Central heating radiator. Coat hooks. Wall light. Laminate flooring. Bedroom 3 4.25m x 2.68m (excluding window) Currently used as a bedroom, this room could also be utilised as an additional reception room. Window to front. Built in triple wardrobes with hanging rails and shelving. Central heating radiator. Wet Room 2.48m x 1.72m (at widest) Wooden, single glazed, obscure glass window to rear. Modern white suite of W.C and wash hand basin and Triton shower with curtain rail. Respatex to full height at shower and splashback at wash hand basin. Expelair extractor fan. Central heating radiator and heated chrome towel rail. Landing Window to rear with countryside views. 2 eaves cupboards. 3 small cupboards with shelving. Doors to bedrooms 1 and 2. Bedroom 1 6.19m X 2.83m (at widest) Large window to front with views across Palnackie and beyond. Wardrobe with hanging rail and shelf. Eaves cupboard. Central heating radiator. Wall light. Bedroom 2 3.7m x 2.81m Large window to front with views across Palnackie and beyond. Cupboard with shelving, mirror, hanging rail and access to solar panels. Central heating radiator. Coat hook. Millview is accessed via a lane shared with two other properties. The sunny aspect, small garden space is located opposite the property and is laid to paving for ease of maintenance. 2 rotating clothes dryers. Raised flower bed. There is off street parking space available in front of the garage for one vehicle. Oil tank by property. Space for small seating area by property. Garage 4.45m x 4.12m Concrete block built single garage with concrete base and up and over door. Wooden single glazed window to side. Shelving.
Viewing times
Tel: 01556 780014
View location on a map


Marketed by
Gillespie Gifford & Brown - Castle Douglas
135 King Street, Castle Douglas, DG7 1NA
Tel: 01556 780014
Fax: 01556 503094
Web: http://www.ggblaw.co.uk/














