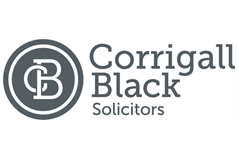49 Eccles Road, Hunters Quay, DUNOON, PA23 8LB
In The Region Of £249,000 | 4 Bed House - Detached with 2 Reception Rooms
Ref: E473897
Description
Corrigall Black are excited to present to the market this substantial four bedroom detached villa situated in the wonderful sought after area of Hunters Quay. From its elevated position the property enjoys breath-taking sea views to the River Clyde. This beautiful family sized home has a lot to offer and has the bonus of off road parking. The property comprises expansive lounge with patio doors leading to the rear garden grounds, wonderful sun room with triple aspect windows, dining kitchen, four double bedrooms, en suite, utility room and bathroom. Further benefits of this fantastic home include inset lighting throughout, DG, GCH, garage and ample storage. We anticipate a high level of interest in this rarely available, outstanding family home so highly recommend early viewing to fully appreciate the location and the fantastic living space this home offers in abundance. The Location Hunter's Quay is a highly desirable village set alongside the Firth of Clyde. The property presented to market is situated within walking distance of the Western Ferries Terminal which offers a car/passenger ferry link to Gourock. Beautiful walks along the promenade are easily accessible. The nearby Holy Loch Marina is enjoyed by water sports enthusiasts who participate in sailing, kayaking, and paddle boarding. Those who enjoy the great outdoors can also access the wonderful surrounding hills and forestry land and enjoy the lovely walks in the nearby Benmore Gardens. The main town of Dunoon lies two miles west of Hunter's Quay and offers access to a wide variety of amenities including doctor's surgeries, dentists, hospital, shops, cafes, restaurants, pubs, cinema, swimming pool and supermarkets. The Burgh Hall is a fantastic arts venue providing exhibitions, a cafe, and a variety of shows while the Queens Hall hosts excellent gym facilitates, exercise classes, library and provides an outstanding venue for live music. The Castle house museum is located beside the Queens Hall and has a host of historical information available about the local area. The Property From the monoblock, multi vehicle driveway, stairs lead to the door which opens directly into the entrance vestibule with dual aspects windows providing wonderful sea views. A panel glazed door opens into the expansive lounge with patio doors giving access to the rear garden area while a further large window looks out towards the River Clyde and ensures this wonderful space is flooded with natural light. Double doors open into a further room which benefits from triple aspect windows providing stunning sea views to be enjoyed. Located next to the lounge is the family sized dining kitchen which creates a fantastic sociable flow to the ground floor space which is ideal for entertaining. The well-appointed kitchen benefits from ample floor standing and wall mounted units, oven, hob, extractor hood, integrated dishwasher and a good sized window overlooking the rear garden. A useful utility room is situated next to the dining kitchen and has access to additional storage, a W/C and a door that opens to a pathway that leads round to the garage and parking area. Stairs rise to the upper floor and a Velux window ensures the stairwell is flooded with natural light. Three good sized double bedrooms and a family bathroom are accessed from the upper floor hallway. The master bedroom enjoys wonderful sea views from its elevated position and the room also benefits from fitted, mirrored wardrobes and an en-suite shower room. The upper hallway has a large cupboard providing useful storage space. Outside This stunning family home is situated in an enviable, quiet cul de sac and enjoys a prime position with beautiful sea views from most rooms in the property and from the garden areas. The private garden to the rear provides an ideal location for children to play and for barbecues and entertaining in the summer months. With direct access from the back garden into the lounge and utility area the living space feels extended and it adds to the sociable flow in this spectacular family home.
-
Entrance Vestibule
( 1.88 m X 1.59 m / 6'2" X 5'3" )A.W.P -
Lounge
( 8.29 m X 4.32 m / 27'2" X 14'2" )A.W.P -
Dining Kitchen
( 4.16 m X 3.79 m / 13'8" X 12'5" )A.W.P -
Bedroom 1 / Master
( 4.6 m X 3.7 m / 15'1" X 12'2" )A.W.P -
Bedroom 2
( 4.33 m X 3.45 m / 14'2" X 11'4" )A.W.P -
Bedroom 3
( 4.33 m X 3.52 m / 14'2" X 11'7" )A.W.P -
Bedroom 4
( 4.07 m X 3.63 m / 13'4" X 11'11" )A.W.P -
Utility Room
( 2.81 m X 1.77 m / 9'3" X 5'10" )A.W.P -
Bathroom
( 2.56 m X 1.74 m / 8'5" X 5'9" )A.W.P -
Ensuite
( 3.11 m X 2.33 m / 10'2" X 7'8" )A.W.P -
WC
( 1.71 m X 1.24 m / 5'7" X 4'1" )A.W.P -
Sun Room
( 4.42 m X 3.15 m / 14'6" X 10'4" )A.W.P -
Lower Hall
( 5.67 m X 1.04 m / 18'7" X 3'5" )A.W.P
Viewing times
Tel: 01369 702941
View location on a map


Marketed by
Corrigall Black - Dunoon
20 John Street, Dunoon, PA23 8BN
Tel: 01369 702941
Fax: 01369 704304
Web: http://www.corrigallblack.com































