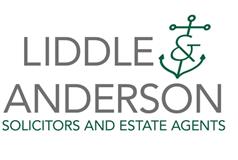The Old School House, 4 The Loan, Torphichen, EH48 4NF
Offers Over £290,000 | 4 Bed House - Detached with 1 Reception Room
Ref: E473603
Description
This stone built detached Victorian Villa, although in need of upgrading, would make a fantastic family home, situated in a highly desirable locale within the beautiful town of Torphichen. Rarely available to the market with single garage, double driveway, gardens to the front and side, and spacious, flexible accommodation throughout. The accommodation comprises on the ground floor level; entrance vestibule; welcoming reception hallway; three good sized rooms one with bay window which are situated so as to lend themselves either to reception or bedrooms; W/C and kitchen. All rooms benefit from large windows allowing an abundance of natural light. Upstairs, following the bright and airy 90º staircase, with a window on the turn landing, the top landing provides access to three well-proportioned double bedrooms with the smallest featuring an ensuite. All rooms contain, built in storage and large window again providing an abundance of natural light. Completing the second floor is the family bathroom, which is fitted with a three-piece suite. Externally, the property enjoys fully enclosed garden. The front garden is mostly laid to lawn, with borders of mature shrubbery. The property also benefits from a garage and driveway. The back garden which is mainly laid in lawn and partially slabbed giving access to two out houses. The property itself is in need of significant work, but allows the opportunity for a buyer to set out and utilise the ample space as they wish and install fittings of their own specification. Torphichen is a highly sought after historical village near Bathgate with a thriving community. The village provides a primary school, pub and church. The property is in the catchment area for the popular Linlithgow Academy. Linlithgow and Bathgate provide more extensive facilities. There are numerous golf courses, walks and other outdoor activities in this rural location, however the village is close to main commuter links for both Edinburgh and Glasgow, with mainline stations in Bathgate - around a 7-minute drive and Linlithgow around a 12-minute drive. Living Room - 6'2" x 11'10" Sitting Room- 14'2" x 13'3" Kitchen - 13'7 x 8'3" Dining Room - 14'5" x 10'4" W/C - 4'3" x 3'11" Master Bedroom - 11'9" x 11'7" Bedroom 2 - 14'4" x 13'5" Bedroom 3- 13'1" x 11'10" Ensuite- 7'11" x 3' Bathroom- 9'8" x 7'1" Garage- 16'1" x 9'2" To request a copy of the Home Report please email prop@l-a.scot. All interested parties are advised to view the Home Report prior to viewing the property. The property has a Council Tax Band F. The property has an Energy Rating Category E. Tenure: Ownership Viewings are strictly by appointment. To arrange a viewing, please call 01506 822 727 or email prop@l-a.scot. & ANDERSON 2 MARKET STREET BO'NESS EH51 9AD TEL: 01506 822727 FAX: 01506 828066 Prospective purchasers are advised to have their interest noted through their Solicitor as soon as possible in the event of an early closing date being set for the receipt of Offers. The seller reserves the right to accept an Offer without referral to any note of interest. These presents are believed to be correct but no representations are made and they do not form part of any contract. The floor plan and measurements are indications only and should not be depended upon. Offerers must satisfy themselves as to their accuracy. Please note that the systems/services referred to have not been tested by our clients or their agents and no warranty will be given as to their condition
Viewing times
Tel: 01506 802428
View location on a map


Marketed by
Liddle & Anderson - Property Department
2 Market Street, Bo'ness, EH51 9AD
Tel: 01506 802428
Fax: 01506 828066
Web: http://liddleandanderson.co.uk












