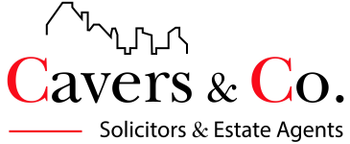99 Cotton Street, CASTLE DOUGLAS, DG7 1DQ
Offers Over £110,000 | 2 Bed House - Terraced with 1 Reception Room
Ref: E473059
Description
Spacious two bedroom terraced property located in a sought after residential area a short walk from Castle Douglas town centre. Benefitting from two double bedrooms, excellent living accommodation and large but easily maintained garden 99 Cotton Street would be an ideal family home or perfect for those looking to downsize. • Living Room • Kitchen • Two Double Bedrooms • Shower Room • Rear Porch • Large Garden • EPC Rating - D (58) The market town of Castle Douglas is known as Scotland's Food Town and has a variety of individual shops, restaurants and cafes offering an excellent selection of food and services. The town also benefits from both primary and secondary schools, supermarkets, health centre, library, theatre, swimming pool and golf course amongst its other varied services and pursuits. Castle Douglas is by-passed by the A75 Euro-route which gives easy access to the larger town of Dumfries to the East and excellent links to the M74 and M6 motorways and Glasgow (2 hours), Edinburgh (2.5 hours) and Prestwick Airport (1.5 hours). Hallway Door leads in from the front. Stairs to first floor; under stair storage cupboard; radiator; ceiling light; telephone point. Living Room 3.48m x 3.53m (11'4 x 11'6) Large room with window to front; fireplace with gas fire; shelved alcove with cupboard below; door through to Bedroom 1; radiator; ceiling light. Bedroom 1 3.49m x 2.61m (11'4 x 8'5) Window to rear; radiator; ceiling light. Kitchen 5.83m x 2.50m (19'1 x 8'2) (measurements to widest points) L-shaped room with range of floor and wall units with complementing work surface; stainless steel; gas cooker connection; space for dining table; window to rear; radiator ceiling light; door out to Rear Porch. Rear Porch 2.68m x 2.68m (8'8 x 8'8) Door out to rear garden; window to rear; radiator; ceiling light. Bedroom 2 3.65m x 4.37m (11'9 x 14'3) Part coombed ceiling; windows to front and rear; eaves storage cupboards; radiator; ceiling light. Shower Room 1.41m x 2.00m (4'6 x 6'5) Located on half landing. Comprising WC, wash hand basin and shower cubicle with electric shower. Part tiled walls; window to rear; radiator; ceiling light. Outside Large garden to the rear mainly laid to lawn with large vegetable patch; drying area; large wooden shed; area of hand standing to the rear of the property. Services: Mains electricity, gas, water and drainage. Postcode: DG7 1DQ Council Tax Band: B Entry: By negotiation Viewing: By appointment through Cavers & Co Home Report: Available from Cavers & Co OFFERS:- Offers in the Scottish legal form should be lodged with the selling agents' Kirkcudbright office. Interested parties are strongly recommended to register their interest with the selling agents as a closing date for offers may be fixed. NOTE:- These particulars are believed to be correct but their accuracy is not guaranteed and they do not form part of the contract.
Viewing times
Tel: 01557 800125
View location on a map


Marketed by
Cavers & Co
40/42 St Mary Street, Kirkcudbright, DG6 4BN
Tel: 01557 800125
Fax: 01557 331301
Web: http://www.caversandco.com/















