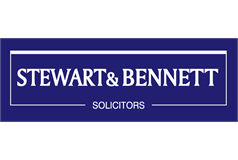8 Dunloskin View, Kirn, Dunoon, PA23 8HW
Offers Over £276,000 | 4 Bed House - Detached with 1 Reception Room
Ref: E472941
Description
8 Dunloskin View is a well presented 3 bed detached property in a small development close to local schools and amenities. Accommodation comprises open-plan living, sitting room/dining room/kitchen. Utility room. W.C., wash hand basin. Three bedrooms, one with en-suite, study/single room and family bathroom. Double Glazed. Gas central heating. EPC:C. Council tax band: E. Externally the property has a mono-bloc driveway and grass area to the front offering ample off-street parking and single garage. Ground to rear is laid with ornate gravel for easy maintancece. Primary and secondary schools within walking distance. Dunoon is the gateway to the Loch Lomond and Trossachs National Park and can easily be described as having some of the most dramatic and picturesque scenery in the west of Scotland: indeed it is an outdoor enthusiast's playground. The area is renowned for its near-endless walks, hill climbs and quiet country roads offering wonderful rambling and cycling country. Great family home. *Early Viewing is highly recommended*
-
Entrance/ Hallway
Door opens into hallway. Hallway gives access to sitting room, kitchen and upper floor. Under stairs storage cupboard. Carpet, overhead light and radiator. -
Sittingroom
( 4.7 m X 3.5 m / 15'5" X 11'6" )Window to front and side. Good size open-plan living. Carpet, overhead light and radiator. -
Dining Room
( 3.5 m X 3 m / 11'6" X 9'10" )Patio doors open onto raised decking area offering hillside views. Carpet, overhead light and radiator. Breakfast bar makes for a divide to kitchen area. -
Kitchen
( 6 m X 3 m / 19'8" X 9'10" )Window to rear. Wood effect wall and floor units. Complementary work surface. Stainless steel sink and drainer. Integrated double oven and gas hob with extractor over. Integrated fridge, freezer and dishwasher. Wood effect floor covering, ceiling spots. Door gives access to utility room. -
Utility Room
( 2 m X 2 m / 6'7" X 6'7" )Wood effect wall and floor units. Complementary work surface. Plumbed for washing machine and space for condenser tumble dryer. Door gives access to cloakroom and further door gives access to rear garden. Wood effect floor covering and overhead light. -
W.C.
( 1 m X 2 m / 3'3" X 6'7" )Opaque window to side. White suite comprises W.C., and wash hand basin. -
Bedroom 1
( 4.5 m X 3.4 m / 14'9" X 11'2" )Window to front. Good size double room. Carpet, overhead light and radiator. Door gives access to en-suite. -
Ensuite
( 2 m X 2 m / 6'7" X 6'7" )Opaque window to front. White suite comprises Built-in shower, W.C., and vanity basin with storage under. Wood effect floor covering, over head light and towel rail. -
Bedroom 2
( 3 m X 3 m / 9'10" X 9'10" )Window to rear. Double room offering hillside views. Carpet, overhead light and radiator. -
Bedroom 3
( 3 m X 3 m / 9'10" X 9'10" )Window to front, built-in wardrobes, overhead light and radiator. -
Study/Single Room
( 2.5 m X 2 m / 8'2" X 6'7" )Single room/ Study. Carpet, overhead light and radiator. -
Bathroom
( 3 m X 2 m / 9'10" X 6'7" )Opaque window to rear. White suite comprises W.C., built in shower, and bath. Vanity sink offering ample storage. Tiling round bath area and vanity. Wood effect floor covering, over head light and towel rail. -
Outside
Mono-bloc driveway and grass area to the front offering ample off-street parking and access to the garage. Ornate gravel laid to rear. Raised decking offering hillside views. Garden Shed.
Viewing times
Tel: 01369 704954
View location on a map


Marketed by
Stewart & Bennett - Dunoon
82 Argyll Street, Dunoon, PA23 7NJ
Tel: 01369 704954
Fax: 01369 706695
Web: http://www.stewartbennett.com
































