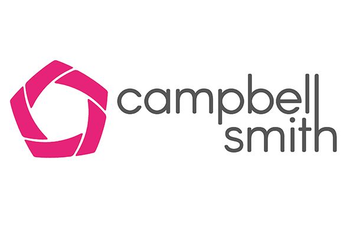Flat 23, 2 Barnton Avenue West, Edinburgh, EH4 6EB
Offers Over £195,000 | 1 Bed Retirement with 2 Reception Rooms
Ref: E471686
Description
Three apartment retirement flat currently a one bed with sitting room and dining room, with potential to re-configure to a 2-bed subject to obtaining the necessary permissions. This excellent home forms part of a modern building with a secure entry system, lift, communal landscaped gardens and ample non allocated residents’ and visitors’ parking. The well proportioned accommodation comprises; hall with three spacious storage cupboards, lovely west facing bay windowed sitting room, dining room/previous second bedroom, breakfasting kitchen with appliances, double bedroom with built-in mirror wardrobe, shower room. There is a monitored 24 hour pull chord alarm system throughout the flat along with electric white meter heating and double glazing. The facility enjoys a communal residents lounge, non-resident sheltered housing manager (part-time) and a guest bedroom is available to book (on the same floor). Photos & video shot in July 2023. The for sale board on Whitehouse Road on land adjacent to this property refers to a development being built at the other end of Barnton Avenue West and not on the land where the board is erected. The flat is set on the edge of the Royal Burgess Golf Course, to the west of the city centre, within the sought after residential area of Barnton. There is a Scotmid on nearby Whitehouse Road and further shopping is available at the nearby Gyle Shopping Centre and at Davidson’s Mains. Regular bus services to and from the city centre are available directly outside the development. Local recreational and leisure amenities include a choice of golf courses, the Drum Brae Swim Centre, a David Lloyd Sports Centre at Corstorphine, Corstorphine Woods, Cammo Park, Dalmeny Estate and the River Almond Walkway. The property is ideally placed for access to the M90/Forth Road Bridge, M8, M9, the City By-pass and Edinburgh International Airport. At least one purchaser must be 60 years old, the other at least 55. The purchaser(s) must be approved prior to purchase
-
Sitting room
( 5.28 m X 4.44 m / 17'4" X 14'7" ) -
Dining room/previously bedroom 2
( 3.56 m X 2.21 m / 11'8" X 7'3" ) -
Breakfasting kitchen
( 3 m X 2.59 m / 9'10" X 8'6" ) -
Bedroom
( 4.57 m X 2.62 m / 15'0" X 8'7" ) -
Shower room
Viewing times
By apt tel agents 0131 253 2560
View location on a map


Marketed by
Campbell Smith LLP
21 York Place, Edinburgh, EH1 3EN
Tel: 0131 253 2560
Fax: 0131 555 5450
Web: http://www.camsmith.co.uk
















