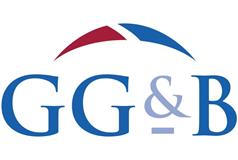22 Alvingham Avenue, CASTLE DOUGLAS, DG7 1JF
In The Region Of £125,000 | 3 Bed House - Terraced with 1 Reception Room
Ref: E467527
Description
*PRICE REDUCTION £10,000 UNDER HOME REPORT VALUE* The property is located in a residential area close to the edge of town close to the primary school. Castle Douglas is a popular market town with a good range of independent shops, primary and secondary schools, park with loch, churches, theatre, swimming pool and all other facilities commensurate with a town of its size. Well presented, terraced property with front and rear gardens. The property enjoys well proportioned, light filled rooms in good decorative order with modern fitted kitchen and shower room. It has UPVC double glazing, electric storage heaters and an electric fire in the lounge. The property comprises an attractive, spacious front facing lounge with adjoining kitchen which has direct access to the rear garden. The shower room completes the ground floor accommodation. Upstairs, there are three double bedrooms and excellent storage. Outside, there are well maintained front and rear gardens with access alongside the property via a pathway shared with the proprietors of number 20 Alvingham Avenue. Ground Floor Entrance Hall Part obscure double glazed wooden external front door; staircase to the first floor with spacious under stair storage area with coat hooks; telephone point; coving; fitted carpet Dimplex electric heater; natural wooden doors to the lounge and shower room. Lounge Spacious, light room with window to the front; natural wooden fire-place with a tiled hearth and surround housing an electric fire; television aerial connection; coving; fitted carpet; Dimplex electric heater; natural wood door to the kitchen. Kitchen Spacious room with window to the rear; modern fitted wall and floor units incorporating stainless steel sink unit and drainer with a complementing dark worktop and tiled splash-back; built-in Indesit cooker comprising a gas hob with double oven under and extractor hood above; space and plumbing for washing machine and dishwasher; space for separate under counter fridge and freezer; built-in cupboard with meters and fuse box; coving; vinyl flooring; part obscure glazed UPVC external rear door to the garden. Shower Room Obscure glazed window; white suite of w.c. and wash-hand basin with a tiled splash-back; large walk-in shower cabinet with a Triton shower and waterproof wall panelled surround; extractor fan; coving; chrome radiator rail; Dimplex electric wall fan heater. First Floor First Floor Landing The staircase with banisters on either side, lit by a ground floor front facing window, leads to the first floor landing; access hatch to roof space; built-in cupboard with hanging space and shelf above; smoke alarm; telephone point; fitted carpet; Dimplex electric heater; natural wood doors to the 3 bedrooms. Bedroom 1 Double bedroom with window to the front; walk-in storage room with fitted storage shelves and light; coving; fitted carpet; Dimplex electric panel heater. Bedroom 2 Double bedroom with window to the rear; built-in wardrobe with hanging space and shelf above; built-in cupboard storing hot water cylinder and shelf above; coat hooks; coving; fitted carpet; Dimplex electric panel heater. Bedroom 3 Double bedroom with window to the rear; built-in wardrobe with hanging space and shelf above; two fitted storage shelves; coving; fitted carpet. Garden The front garden is accessed by a metal gate and bounded by walling on three sides. A central paved pathway leads to the front door with areas of gravel on each side. There is an attractive flower border under the front window. Steps from the kitchen external door give access to the rear garden and a gravelled area with outside water tap and side gate which leads to the pathway alongside the property to the front which is shared with 20 Alvingham Avenue. The rear garden comprises an area of lawn with borders of assorted flowers and shrubs and washing line. A paved pathway at the side leads to a wooden garden shed. By appointment with the Selling Agents on 01556 504038.
Viewing times
Tel: 01556 780014
View location on a map


Marketed by
Gillespie Gifford & Brown - Castle Douglas
135 King Street, Castle Douglas, DG7 1NA
Tel: 01556 780014
Fax: 01556 503094
Web: http://www.ggblaw.co.uk/












