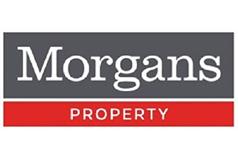Beechmount, Keltybridge, KELTY, KY4 0JH
Offers Over £690,000 | 5 Bed House - Detached with 3 Reception Rooms
Ref: E465368
Description
Beechmount is a magnificent detached home set in around an acre of garden grounds. This property has been sympathetically refurbished to fully enhance the features on offer, with French oak flooring, ceiling cornicing, Edinburgh Press' and Mozowloski and Murray sash and case windows to the front. Brought to the market in move in condition this property has fresh modern decor throughout with Farrow and Ball colour scheme. Tucked away in the picturesque Hamlet of Keltybridge and accessed via a sweeping driveway entry is given from the front door leading to a brightly presented and spacious hallway. The split level hallway has an impressive turning staircase leading to the upper level and provides access to all ground level accommodation which comprises of good sized sitting room with multi fuel stove and bay window overlooking the front gardens, office with dual aspect windows to the side and rear and wood burning stove with ornate fireplace, cloakroom, spacious formal lounge with bay windows to the front, recessed display shelving and open fireplace. A dining area with Edinburgh press and window to the rear leads to the Murray and Murray Kitchen. The kitchen is a good space with an abundance of units at base and wall levels, Silas Stone worktops, Belfast sink, Aga and American fridge/freezer. The kitchen provides access to a useful Utility cupboard which houses the new boiler along with a useful boot room which has external door leading to the rear garden. The upper level gives access to a spacious hallway which in turn leads to four double bedrooms and family bathroom. The upper hallway is particularly spacious and currently has shelving but could easily be utilised as a study space or similar. The master bedroom has a modern en-suite shower room and the second bedroom has a useful dressing room leading to a modern shower room. The family bathroom is a bright spacious room with free standing bath, separate shower cubicle and feature floor lighting. Externally, the property sits in around an acre of land with extensive gardens to the front and rear. The front garden has a gravel driveway with parking for several cars and access to the double garage and a large private side garden with mature trees, shrubs and vegetable patch. The rear garden is predominately laid to lawn with stunning herbaceous borders holding well established shrubbery and a plethora of various species of mature trees The property also benefits from having a wood store and newly finished garden office that is fully equipped with lights, power and skylight.
Viewing times
Tel: 01577 863424
View location on a map


Marketed by
Morgans - Kinross
62 High Street, KINROSS, KY13 8AN
Tel: 01577 863424
Fax: 01577 864464
Web: http://www.morganlaw.co.uk





























