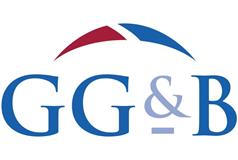119 Queen Street, CASTLE DOUGLAS, DG7 1ER
In The Region Of £125,000 | 2 Bed House - End Terraced with 1 Reception Room
Ref: E464614
Description
*NEW PRICE* The property is attractively located towards the bottom end of Queen Street convenient for the town's amenities and Lochside Park. Castle Douglas is a popular market town with a good range of individual shops, primary and secondary schools, park with loch, churches, theatre, swimming pool and all other facilities commensurate with a town of its size. Well presented, traditional, end terraced property with an attractive rear garden. The property is in good decorative order throughout with modern fitted kitchen and bathroom. The main bedroom is located on the ground floor with a second bedroom on the first floor. It has UPVC double glazing, gas central heating and an electric fire in the lounge. Outside, there is a well maintained rear garden, wooden garden shed and summer house on a decked seating area. Ground Floor Vestibule Part obscure glazed UPVC external front door; staircase to the first floor; central heating thermostat; laminate flooring; glass paned door to the lounge and door to bedroom 1. Lounge Attractive room with window to the front, deep sill and storage cupboards under; natural wood fire-place housing an electric stove effect fire; built-in shelved storage cupboard; two television aerial connections; two wall lights; coving; smoke alarm; laminate flooring; radiator; obscure glass door to the kitchen. Kitchen Window overlooking the rear garden with a deep sill; modern light wood effect fitted wall and floor units with a complementing grey stone effect worktop; stainless steel sink unit and drainer; Stoves electric cooker; tiled splash-back; Hoover washing machine; telephone point; heat detector; downlights; tiled flooring; window to the rear porch; radiator; part glazed wooden door to the rear porch. Rear Porch Two single glazed windows; space for free standing fridge freezer; tiled flooring; Respatex roof; part glazed UPVC external door to the rear garden. Bedroom 1 Window to the front with a deep sill; built-in shelved storage cupboard; built-in wardrobes taking up one wall with hanging space, shelving and natural wooden sliding doors; coving; fitted carpet; radiator. First Floor First Floor Landing A carpeted staircase with a wooden hand rail leads to the first flooring landing; built-in cupboard (located above the staircase); window overlooking the rear garden; smoke alarm; radiator; doors to bedroom 2 and the bathroom. Bedroom 2 Window to the rear overlooking the garden; part coomb ceiled; double doors to a good sized eaves storage area; telephone point; fitted carpet; radiator; sliding door to the landing. Shower Room A good sized room with adjoining walk-in storage area. Window to the rear; modern white suite of shower bath with Mira sport shower over, tiled splash-back and shower screen, w.c. and wash-hand basin with a tiled splash-back; fitted wall mirror; free standing storage unit; walk-in storage area with gas central heating boiler and carbon monoxide alarm; vinyl flooring; radiator. General The fitted carpets, floor coverings, curtains and blinds are included in the sale. Rear Garden Attractively landscaped rear garden laid to lawn with borders of assorted flowers, shrubs and trees and a large decked seating area with summerhouse. Wooden garden shed. A pathway alongside the property leads to a wooden side gate and Queen Street. The next door property has access over the garden pathway and to Queen Street. By appointment with the Selling Agents on 01556 504038.
Viewing times
Tel: 01556 780014
View location on a map


Marketed by
Gillespie Gifford & Brown - Castle Douglas
135 King Street, Castle Douglas, DG7 1NA
Tel: 01556 780014
Fax: 01556 503094
Web: http://www.ggblaw.co.uk/











