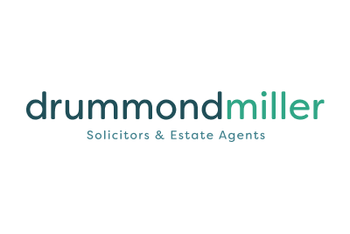3 Tynemount Farm Cottage, Ormiston, EH35 5NN
Fixed Price £375,000 | 4 Bed Cottage with 3 Reception Rooms
Ref: E461352
Description
New reduced Fixed Price below HR value on this is a rarely available detached cottage (76m sq) with a detached workshop (87m sq) which also has accommodation and offers potential to make one single property subject to local planning authority consents and permissions, situated on a large plot (0.188acres). In excellent decorative order throughout, it benefits from oil fired central heating and double glazing. The cottage accommodation comprises hall, front facing livingroom with superb views over the open countryside and solid fuel fire set within an attractive surround, modern fitted kitchen with appliances which is open plan to the large and bright sunroom with French doors to the rear garden. There are two double bedrooms, one with French doors to the garden and finally an internal part tiled bathroom with modern three piece white suite including and electric shower and screen over the bath. The detached workshop has a large work space with double front doors, a ground floor double bedroom, WC and utility room whilst upstirs is a large cinema room with twin velux windows and a double bedroom with French doors to a balcony which offers suberb uninterrupted views across the open countryside to the rear. There is an enclosed, well maintained front garden with driveways either side which both give gated access to the larger rear garden. The rear garden is fully enclosed and has lawn, flower beds and borders, wooden decking, water feature, a wooden deck with hot tub, large wooden summerhouse, wooden shed and greenhouse. To the side of the property is an external store which houses the boiler with the Oil tank located behind. The property lies between the villages of Ormiston and Cousland just to the West of Tynemnount Farmhouse and has superb open countryside to both the front and rear. The popular conservation village of Ormiston is set within the heart of East Lothian approximately 8 miles from the Edinburgh City bypass and 14 miles from Edinburgh city centre. The town has its own primary school, supermarket, post office, library and doctors surgery. For commuters, there are fast main roads leading to the City Centre, a regular bus service and rail connections are available at Prestonpans, Wallyford and Musselburgh. The village is surrounded by open countryside and allows ready access to East Lothian's many attractions and fine golf courses. Excellent shopping facilities are available in nearby Tranent, Musselburgh and at Fort Kinnaird retail and leisure complex in Newcraighall which provides a wealth of major stores including a Mark's and Spencer's.
-
Livingroom
( 5.61 m X 3.67 m / 18'5" X 12'0" )Front facing livingroom with open views of the countryside, feature fireplace with solid fuel fire -
Kitchen
( 4.87 m X 1.93 m / 16'0" X 6'4" )Modern fitted kitchen with window to side and open plan to Sunroom. Tiled surround and integrated appliances. -
Sunroom
( 4.87 m X 2.84 m / 16'0" X 9'4" )Bright and spacious, rear facing sunroom with French doors to the garden -
Bedroom 1
( 4.62 m X 2.27 m / 15'2" X 7'5" )Rear facing double bedroom with French doors to the garden and fitted wardrobes -
Bedroom 2
( 3.17 m X 2.91 m / 10'5" X 9'7" )Front facing double bedroom with fitted storage and open views. -
Bathroom
( 1.83 m X 1.49 m / 6'0" X 4'11" )Internal part tiled bathroom with modern three piece white suite including an electric shower and screen over the bath -
Workshop
( 6.57 m X 6.03 m / 21'7" X 19'9" )Large workshop with door and window to side, double doors to front. -
Bedroom 3
( 3.51 m X 2.68 m / 11'6" X 8'10" )Rear and side facing ground floor, double bedroom. -
Utilityroom
( 2.68 m X 2.28 m / 8'10" X 7'6" )Internal utilityroom, plumbed for a washing machine -
WC
( 1.15 m X 1.12 m / 3'9" X 3'8" )Internal WC with 2 piece white suite -
Cinema room
( 5.65 m X 3.44 m / 18'6" X 11'3" )Large cinema room with velux windows, projector and screen. -
Bedroom 4
( 3.47 m X 2.68 m / 11'5" X 8'10" )Rear facing double bedroom with French doors to balcony overlooking open countryside
Viewing times
By appt tel Agents 0131 665 3131
View location on a map


Marketed by
Drummond Miller Solicitors & Estate Agents - Musselburgh
151/155 High Street, Musselburgh, EH21 7DD
Tel: 0131 665 7393
Fax: 0131 665 6045
Web: http://www.dm-property.com



































