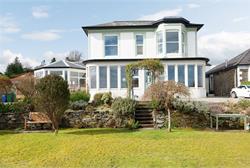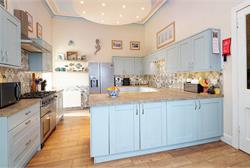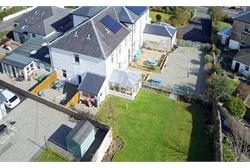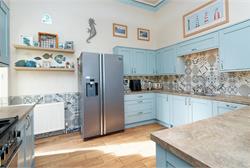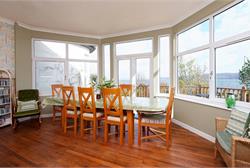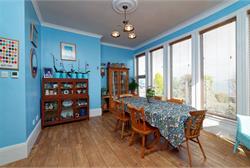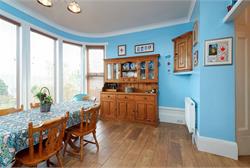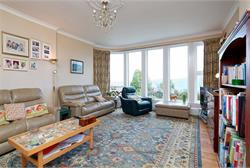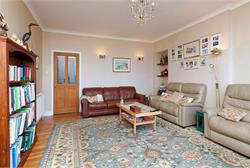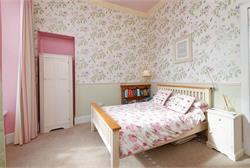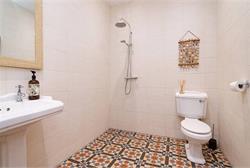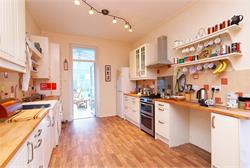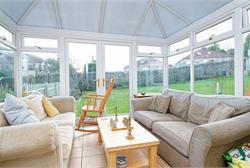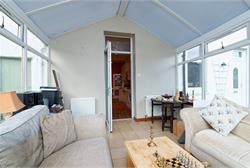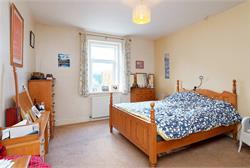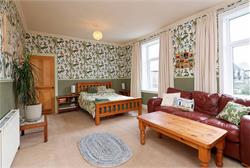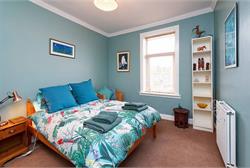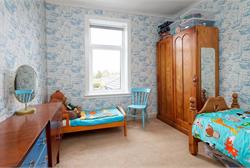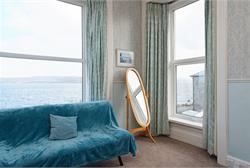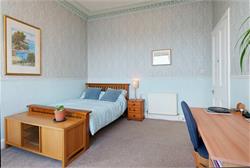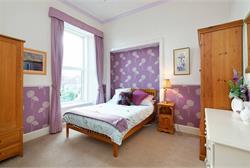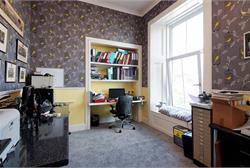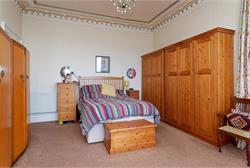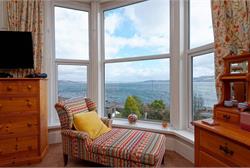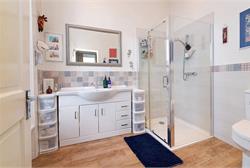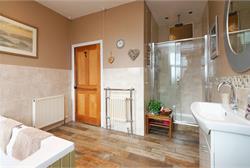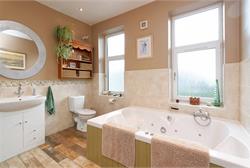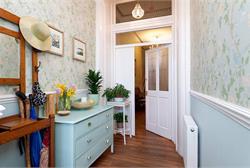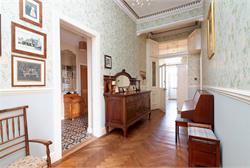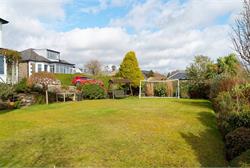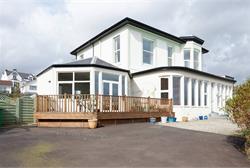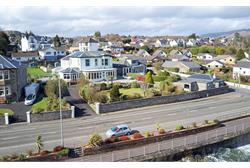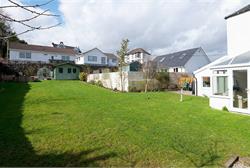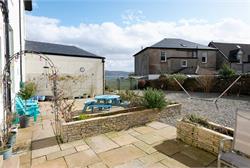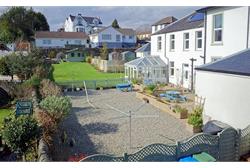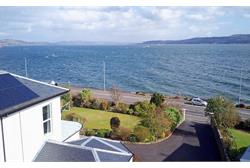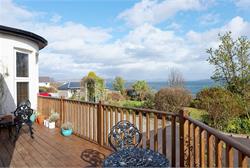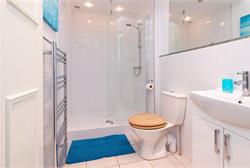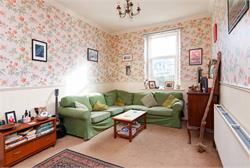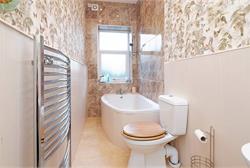Dunmore House 203A Alexandra Parade, PA23 8HA
Offers Over £530,000 | 7 Bed House - Detached with 5 Reception Rooms
Ref: E460700
Description
Part Exchange Available. Dunmore House is a hidden gem that offers a unique blend of contemporary and classic style. Nestled in lush grounds with a majestic driveway, this house exudes charm and sophistication from every angle. The interior is equally impressive, with traditional period features that add character and warmth, as well as modern amenities that cater to the needs of a busy family. The house boasts three spacious levels of living space, plus a large cellar that provides ample storage. Dunmore House is a rare opportunity to own a piece of history with a touch of luxury. There is also an active business opportunity within the property due to the space offered. The main house offers impressive and versatile accommodation and in addition, there are 2 self-contained annexe properties, one at the rear and one to the side. On entering the property from the main entrance, a welcoming hallway sets the tone and leaves you excited to see what the rest of the property offers. An impressive lounge is flooded with natural light from the broad bay windows which boasts a pleasant outlook over the front garden. This is the perfect room to unwind in after a hard day. The kitchen/breakfast room has been professionally fitted and comes complete with a quality range of floor and wall-mounted units with plumbed space for free-standing appliances. The breakfast room is popular with all members of the family, and many mornings are spent here with a coffee and a read of the newspaper. The sunroom/formal dining area has hosted many evenings of fine dining with friends and family. It also hosts a pool table making it the perfect room to transform into a games room. A set of French doors from this zone open onto the garden, where you can invite outside in. Bedroom one is pleasantly located on this level. It is well-proportioned with a range of furniture configurations. Completing the impressive accommodation on this level is a wet zone type shower room and WC, and a generous utility room thereafter with ceiling pulleys. Stairs from the understairs store cupboard lead to a number of cellarage rooms and are currently set up as a workshop. Journeying up to the first-floor level, the crisp and contemporary styling continues with the period staircase. Between the half-split and full landing, there is excessive accommodation that can be transformed to meet each individual purchaser’s needs and requirements. In total, on this level, there are six bright and airy bedrooms, a study/home office and two shower rooms/bathrooms. There is also a retractable ladder from this level providing access to the fully floored loft. This zone offers excellent space for a craft/hobbies room. The master bedroom is complemented with a dual aspect and deep bay window and not to mention the stunning views, and an impressive en-suite shower room. The rear annexe has an outside door to the vestibule and a welcoming entrance hall with a contemporary tiled floor. It is complemented by a formal lounge, a stunning bathroom, a well-proportioned bedroom with en-suite shower room, a good-sized kitchen and a conservatory. The side annexe is enhanced with a sitting room, open plan kitchen and dining room, garden room, utility, three bedrooms and bathroom. Extras: Carpets and floor coverings, light fixtures and fittings, curtains and blinds. Furniture is negotiable with the seller.
Viewing times
Viewings by appointment, please can McEwan Fraser Legal on 0131 253 2263.
View location on a map

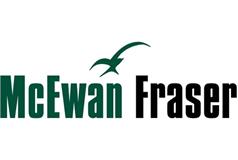
Marketed by
McEwan Fraser Legal - Edinburgh
130 East Claremont Street, Edinburgh, EH7 4LB
Tel: 0131 253 2263
Fax: 0131 556 5129
Web: http://www.mcewanfraserlegal.co.uk
