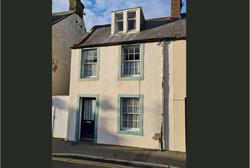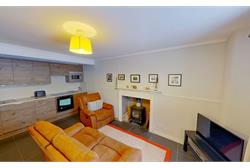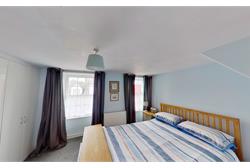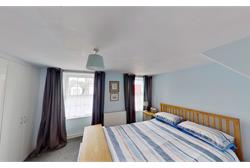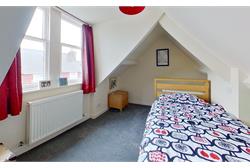127 High Street, KIRKCUDBRIGHT, DG6 4JG
In The Region Of £120,000 | 2 Bed House - End Terraced with 1 Reception Room
Ref: E453256
Description
A traditional end terraced, townhouse within the heart of the town's historic High Street and within easy walking distance of the town centre and all facilities. The property has a southerly aspect and is ideally suited to the first time buyer, as a buy to let opportunity or as a "lock and leave" holiday bolt hole. 127 High Street is a traditional end terraced, townhouse over three levels. Within the Kirkcudbright Conservation Area and believed to be listed Category B, 127 High Street is close to a number of galleries and other attractions and is conveniently located within easy level walking distance of the town centre. Kirkcudbright is an attractive harbour town situated on the banks of the River Dee. The town itself is of historic and architectural interest with its ancient High Street, Tolbooth Arts Centre, Stewartry Museum and numerous galleries. Long frequented by artists, Kirkcudbright was home to the renowned artist, EA Hornel, one of the "Glasgow Boys". This tradition is maintained today by a flourishing colony of painters and craft workers which has led to Kirkcudbright being named the "Artists' Town". Kirkcudbright enjoys a wide variety of mainly family owned shops, pubs, hotels and restaurants, whilst offering a wide range of facilities, including its own golf course, marina, swimming pool and an active summer festivities programme, including its own Jazz Festival and Tattoo.
-
Entrance Porch
Ceramic tiled floor. Radiator with thermostatic valve. Carpeted staircase leading to first and second floor levels. Dado rail. Ceiling light. Wooden doorway leading into kitchen/family room. -
Open Plan Family Room / Kitchen
( 4.63 m X 2.87 m / 15'2" X 9'5" )Ceramic slate effect flooring. Sash and case window to front with curtain pole and curtains above. Ceiling light. Dado rail. Inglenook style fireplace with painted wooden surround and inset wood burning stove. Ceiling cornicing. Radiator with thermostatic valve. Under stair storage area with single glazed window to side with wide window shelf. Consumer unit with electric meter and gas meter. Contemporary fitted kitchen with walnut wood effect doors and brushed stainless steel trim. Stainless steel sink with drainer and mixer tap above. Integrated Teka dishwasher. Integrated Electrolux washer dryer. Built in New World electric induction hob and New World electric oven. Integrated brushed stainless steel microwave. Recessed ceiling spot lights. Partially coombed ceiling. -
Bedroom 1
( 3.64 m X 3.29 m / 11'11" X 10'10" )Fitted carpet. Radiator with thermostatic valve. Two sash and case windows to front with curtain pole and curtains above. Partially coombed ceiling. Array of white gloss fitted wardrobes and drawers. One fitted cupboard housing Viessmann gas combi boiler. Ceiling light. -
Bedroom 2
( 3.18 m X 2.97 m / 10'5" X 9'9" )Coombed ceiling. Fitted carpet. Sash and case window to front with curtain track and curtains above. Ceiling light. Radiator with thermostatic valve -
Bathroom
( 1.93 m X 1.58 m / 6'4" X 5'2" )Wooden door from landing leading into recently modernised bathroom with ceramic tiled floor. White ‘Zehnder’ heated towel rail. Original attic window. Partially coombed ceiling. Recessed box to shelf. Suite of white WC, wash hand basin with mixer tap and white bath with ceramic splash back. Mains Mira shower. Bi-folding shower screen. Ceiling light -
Outside
Please note there is no garden at the property. Contents available by separate negotiation.
Viewing times
Tel: 01557 800121
View location on a map

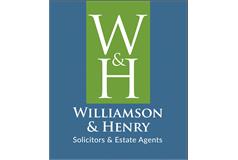
Marketed by
Williamson & Henry
3 St. Cuthbert Street, Kirkcudbright, DG6 4DJ
Tel: 01557 800121
Fax: 01557 331540
Web: http://www.williamsonandhenry.co.uk/
