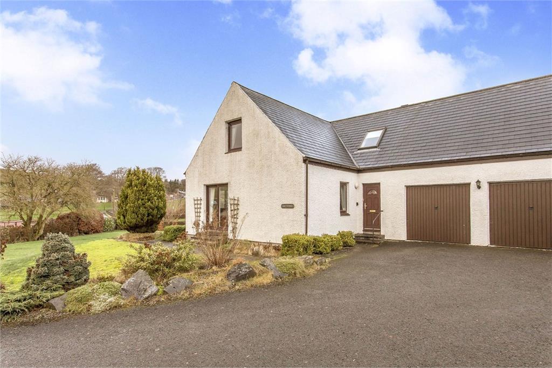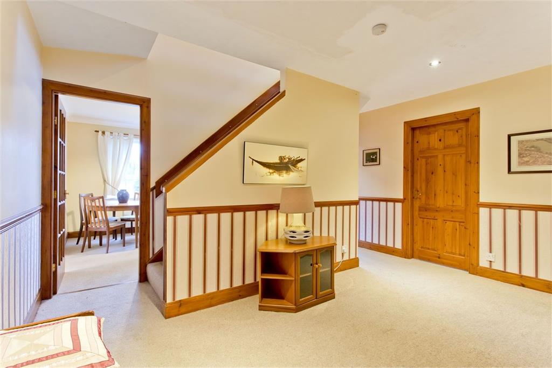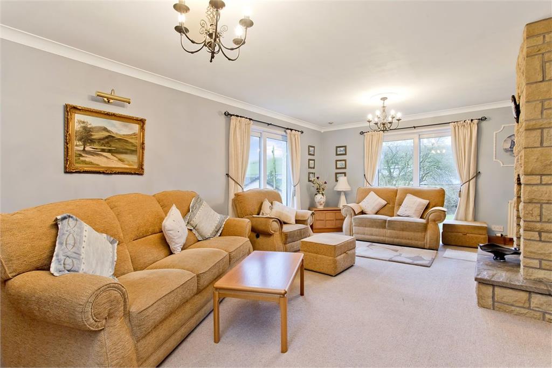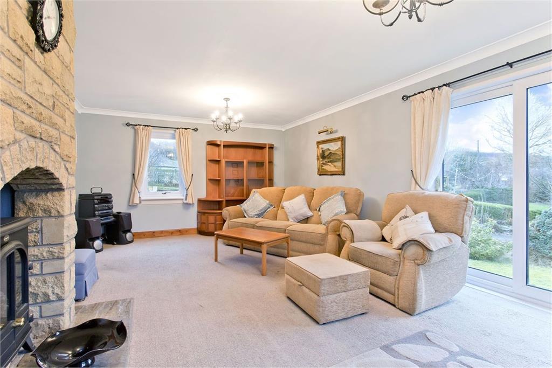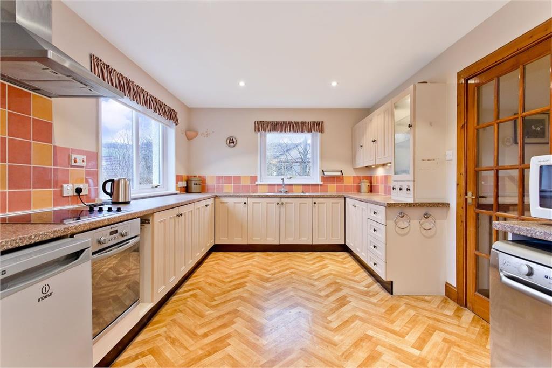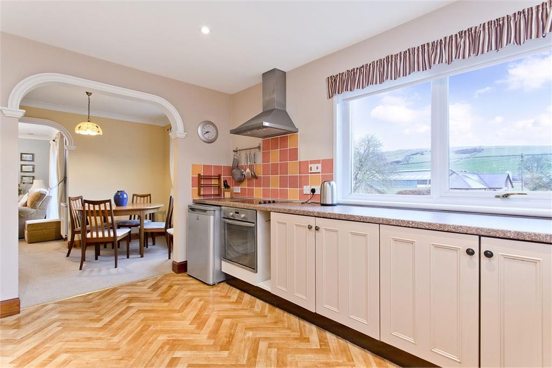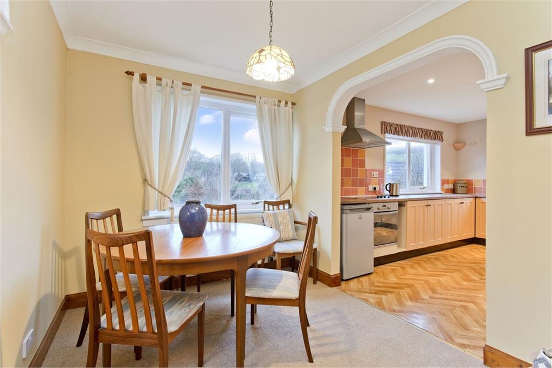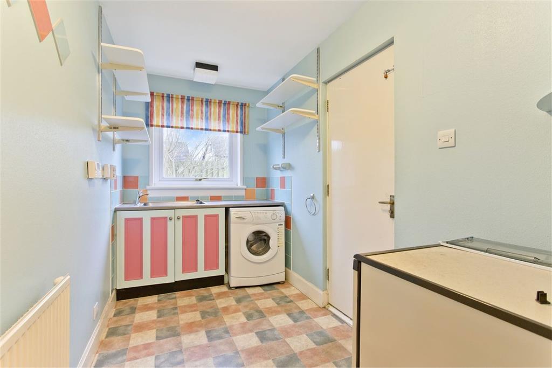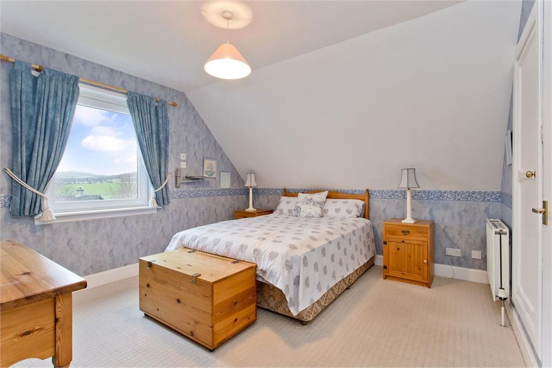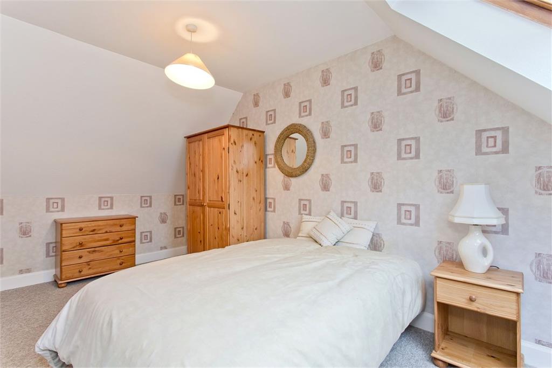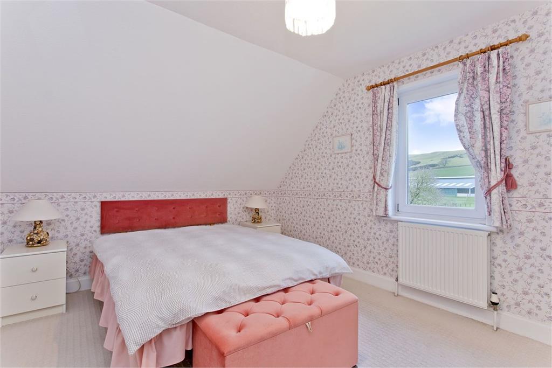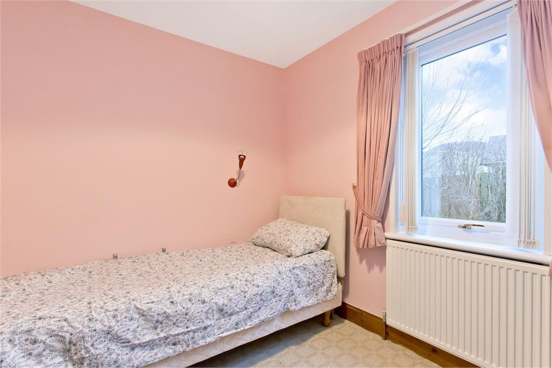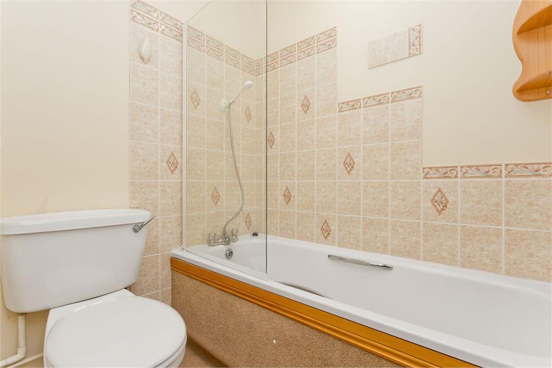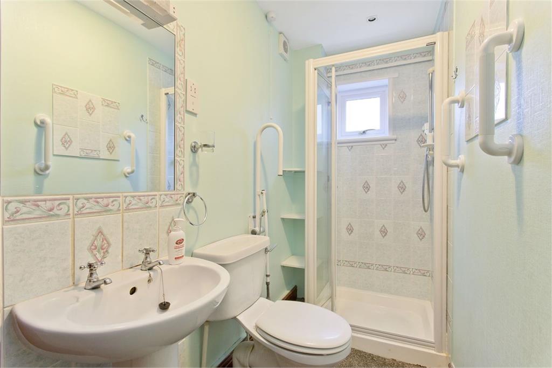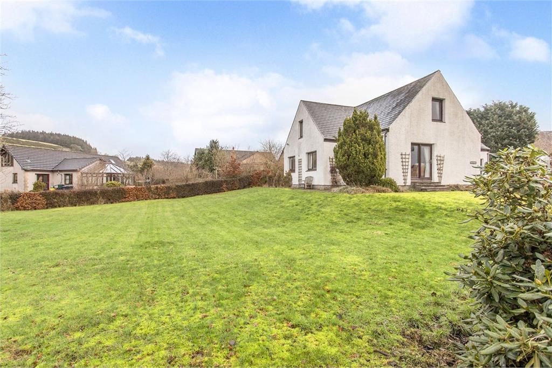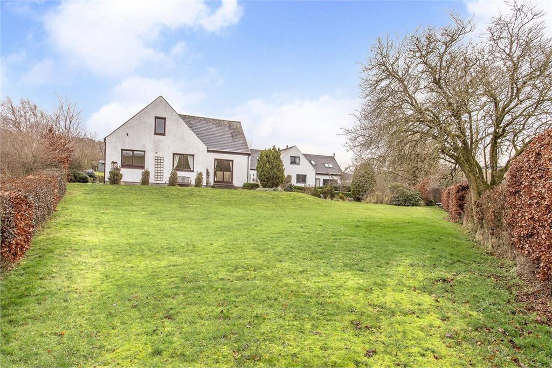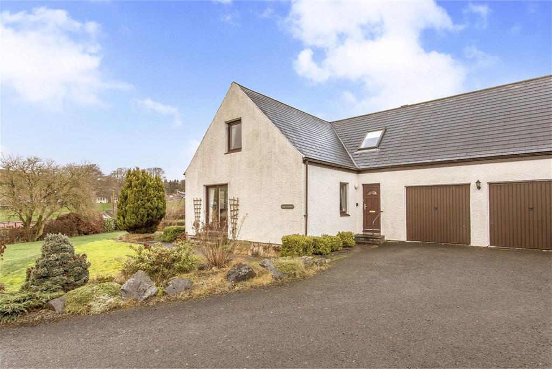4 bed detached house for sale in Blyth Bridge

- Executive detached house
- Offering a rural lifestyle
- In the hamlet of Blyth of Bridge
- Close to open countryside
- Generous accommodation
- Vestibule with a boot room
- Broad reception hall with storage
- Triple-aspect living room
- Good-size dining room
- Well-appointed kitchen & utility room
- Three double bedrooms
- One versatile single bedroom
- Three-piece shower room
- Three-piece bathroom
- Substantial mature gardens
- Multi-car driveway & double garage
- Oil-fired central heating & double glazing
- Rating - D
Greystones, Blyth Farm Road, Blyth Bridge, West Linton, EH46 7DG Features • Executive detached house • Offering a rural lifestyle • In the hamlet of Blyth of Bridge • Close to open countryside • Generous accommodation • Vestibule with a boot room • Broad reception hall with storage • Triple-aspect living room • Good-size dining room • Well-appointed kitchen & utility room • Three double bedrooms • One versatile single bedroom • Three-piece shower room • Three-piece bathroom • Substantial mature gardens • Multi-car driveway & double garage • Oil-fired central heating & double glazing • EPC Rating - D This executive, four-bedroom, detached house offers a sought-after rural lifestyle in the hamlet of Blyth Bridge, surrounded by beautiful open countryside, whilst remaining in commuting distance of both Edinburgh and Glasgow. The home further boasts lightly decorated interiors and generous accommodation, including two reception rooms and two bathrooms; plus, it has expansive private gardens and ample private parking. Inside Greystones, a vestibule welcomes you in, providing a convenient boot room before giving way to a broad reception hall with under-stair storage. The triple-aspect living room is on the left. It has a generous footprint for comfy lounge furniture, and is brightly illuminated by two sets of patio doors leading to the gardens. Furthermore, it enjoys light neutral decor and a snug carpet, as well as a stone-style feature fireplace (inset with a stove-style fire). A neighbouring dining room provides a second reception area that is perfect for family meals together. Openly accessed from here (or the hall), the large kitchen is conveniently placed for entertaining dinner parties. It is well-appointed with cabinet storage and sweeping worksurfaces, backed by easy-to-clean splashbacks. It has undercabinet lighting and includes a selection of appliances (integrated oven and ceramic hob, and an undercounter fridge, and dishwasher). A separate utility room supplements the kitchen with a quiet space for laundry. The ground floor is completed by a three-piece shower room and a versatile single bedroom that could work equally well as an office. The three remaining bedrooms are upstairs off a naturally-lit landing. These bedrooms are bright and spacious doubles, two of which also benefit from generous built-in wardrobes. They are served by a bathroom, fitted with a three-piece suite and a shower over bath. Oil-fired central heating and double glazing ensure year-round comfort. Outside, the home boasts substantial mature gardens that wraparound two sides of the property. Mostly laid to lawn and with established hedgerows for privacy, the gardens further boast a sunny, southeast-facing aspect. An integrated double garage and a multi-car driveway provide extensive private parking for several vehicles. Extras: all fitted floor and window coverings, light fittings, integrated appliances, a fridge, a dishwasher, and a washing machine to be included in the sale. Area Blyth Bridge, Scottish Borders Lying just a few miles from West Linton, the charming hamlet of Blyth Bridge is situated in an area of outstanding natural beauty in the beautiful Scottish Borders. Surrounded by rolling hills and fields, residents enjoy an idyllic rural lifestyle, yet are just a short drive from the capital. Positioned some 21 miles south of Edinburgh on the A701, Blyth Bridge offers convenient commuter links into the capital and is also served by a frequent bus service to Peebles and West Linton. Nearby West Linton boasts excellent local amenities including shops, a health centre, a pharmacy, a post office and The Old Bakehouse restaurant, and has a state-of-the-art primary school, with secondary schooling provided at Peebles High School. For more extensive shopping, Peebles and Edinburgh are both within easy reach. The small community enjoys a fantastic range of local clubs, activities and associations, while the breathtaking countryside offers no shortage of outdoor pursuits to suit all ages, interests and abilities, including golfing at West Linton Golf Club, a network of signposted walking and cycling routes, equestrian and country sports. Blyth Bridge is only 30 minutes' drive from Edinburgh City Bypass and from the A74(M) for swift travel and commuting across the Central Belt and beyond.
-
Living Room
6.58 m X 4.09 m / 21'7" X 13'5"
-
Dining Room
3.2 m X 2.37 m / 10'6" X 7'9"
-
Kitchen
4.09 m X 3.2 m / 13'5" X 10'6"
-
Bedroom 2
4.76 m X 4.16 m / 15'7" X 13'8"
-
Bedroom 3
3.74 m X 3.16 m / 12'3" X 10'4"
-
Bedroom 4
3.18 m X 2.17 m / 10'5" X 7'1"
-
Utility Room
3.27 m X 1.71 m / 10'9" X 5'7"
-
Bathroom
2.04 m X 1.69 m / 6'8" X 5'7"
-
Shower Room
3.27 m X 1.19 m / 10'9" X 3'11"
-
Double Garage
6.9 m X 6 m / 22'8" X 19'8"
Marketed by
-
Blackwood & Smith - Property
-
01721 532062
-
15 Eastgate, Peebles, EH45 8AD
-
Property reference: E457323
-
Borders at a glance*
-
Average selling price
£226,432
-
Median time to sell
36 days
-
Average % of Home Report achieved
99.6%
-
Most popular property type
3 bedroom house
