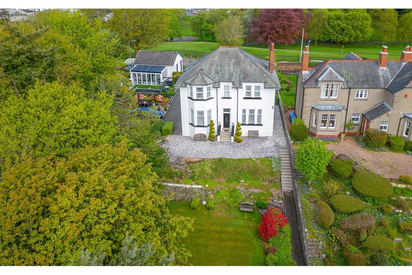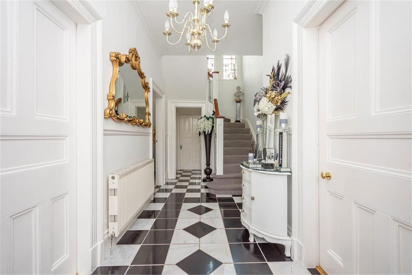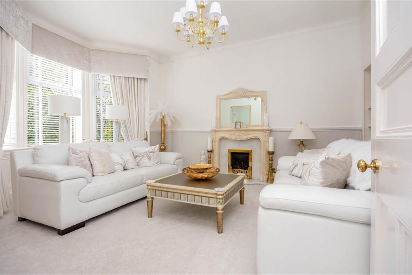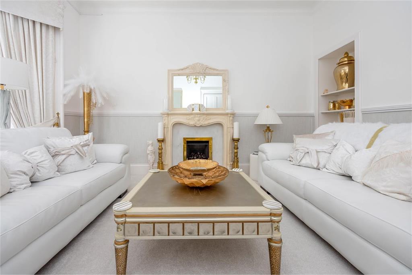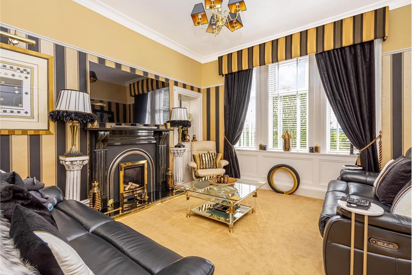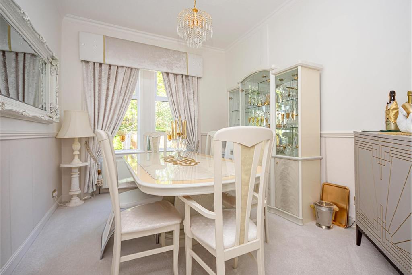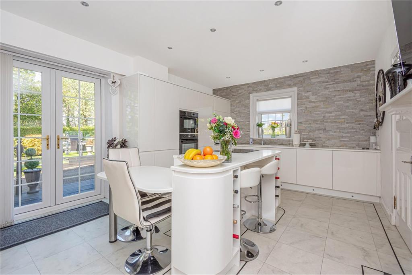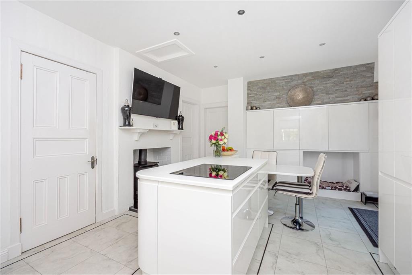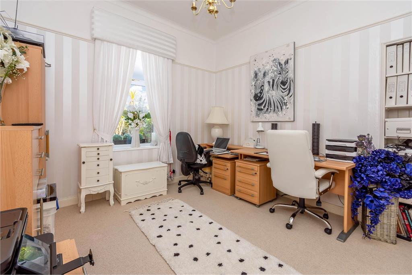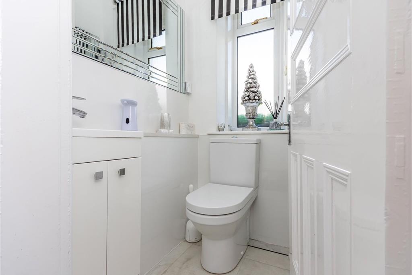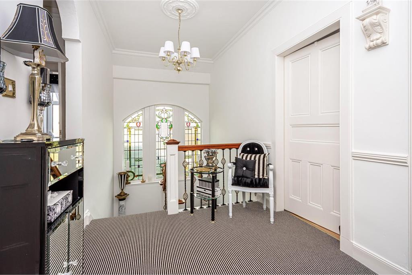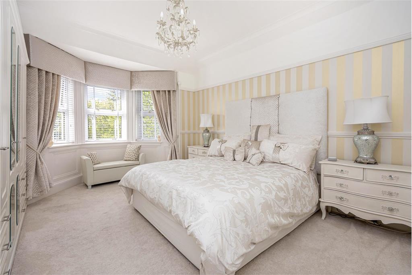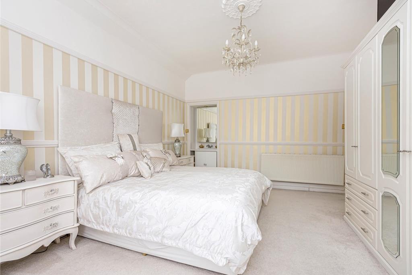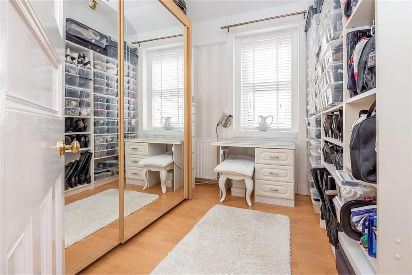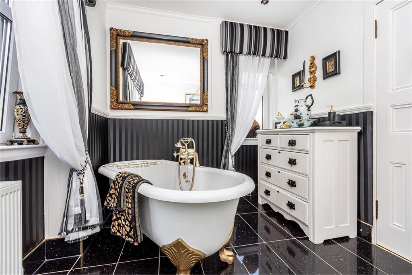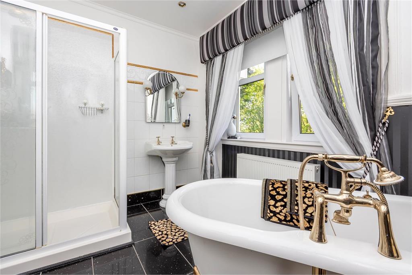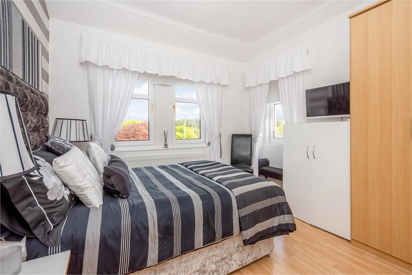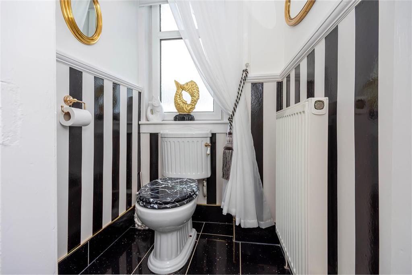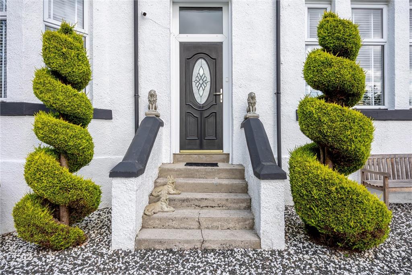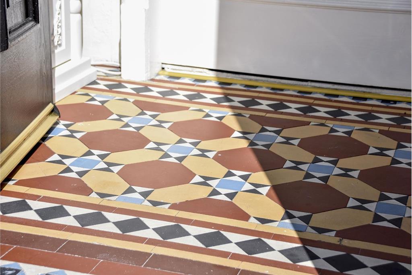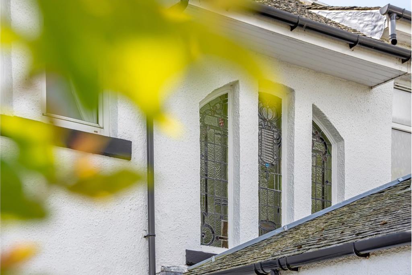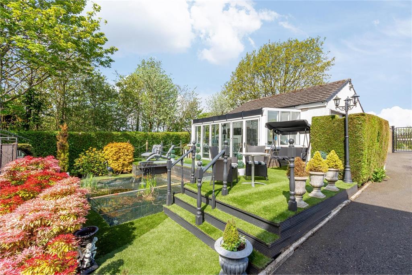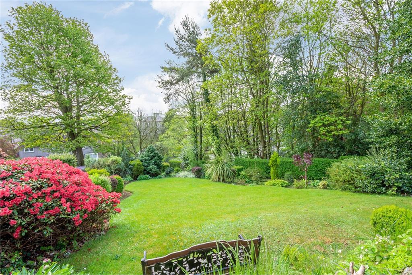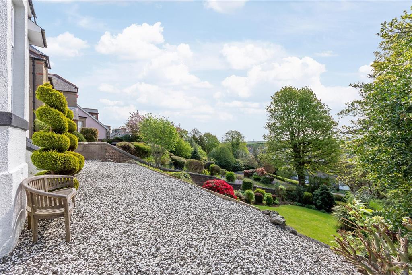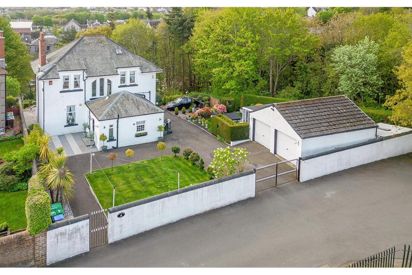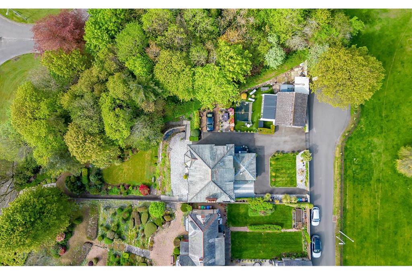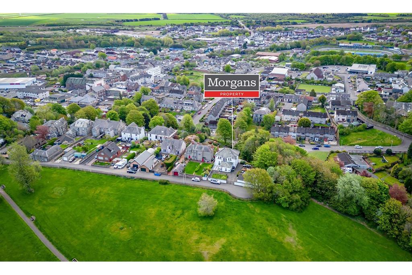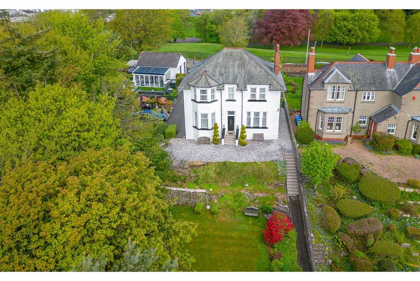5 bed detached house for sale in Cowdenbeath


- Situated within the popular village of Cowdenbeath
- Early viewings are highly recommended
- Truly outstanding family home
- Enviable position overlooking the town and countryside
- Excellent outdoor space
- Feature summerhouse fully equipped with bar for entertaining
- Detached double garage and parking for several vehicles.
- Abundance of traditional features
- Contemporary decor
- Three reception rooms
- Double bedroom or family room on ground floor
- Stylish breakfasting kitchen with middle island and utility room
- Four piece bathroom suite and roll top bath
Property highlight: Impressive Edwardian family home set amidst fully enclosed and private landscaped grounds
We are delighted to bring to the market Broomfield House, an impressive and substantial Edwardian home circa 1902 which occupies the most enviable position overlooking the town and countryside. The present owners have beautifully turned this period house into a stunning family home set amidst fully enclosed and private landscaped grounds with excellent outdoor space, complimented by mature established gardens with seating areas and feature summerhouse fully equipped with bar for entertaining, an idyllic haven, with high levels of privacy. The driveway leads you to the most impressive entrance with detached double garage and parking for several vehicles. The accommodation has an abundance of traditional features, stained glass windows, feature fireplaces to name but a few all blended perfectly with contemporary fixtures and fittings. There are custom made drapes and pelmets and stunning flooring throughout. The subjects briefly comprise entrance vestibule, reception hall, lounge, living room, dining room, double bedroom or family room, stylish breakfasting kitchen with middle island, utility room and w.c facilities. On the upper level four bedrooms with four piece bathroom suite and roll top bath and separate w.c room. The property is an exceptional example of an Edwardian home with many period features enhanced yet provides modern living for today's lifestyles. EPC RATING D.
-
Living Room
4.39 m X 4.09 m / 14'5" X 13'5"
-
Lounge
5.21 m X 4.09 m / 17'1" X 13'5"
-
Dining Room
3.99 m X 3.1 m / 13'1" X 10'2"
-
Kitchen
5.11 m X 3.99 m / 16'9" X 13'1"
-
Bedroom 5
3.4 m X 3.2 m / 11'2" X 10'6"
-
Bedroom 1
5.11 m X 4.09 m / 16'9" X 13'5"
-
Bathroom
3.1 m X 2.69 m / 10'2" X 8'10"
-
WC
1.5 m X 1.19 m / 4'11" X 3'11"
-
Bedroom 2
3.61 m X 3.4 m / 11'10" X 11'2"
-
Bedroom 3
4.19 m X 3.51 m / 13'9" X 11'6"
-
Bedroom 4
2.79 m X 2.49 m / 9'2" X 8'2"
-
Double Garage
7.01 m X 5.99 m / 23'0" X 19'8"
-
Garden Room
5.99 m X 2.69 m / 19'8" X 8'10"
Marketed by
-
Morgans - Property Department
-
01383 280427
-
33 East Port, Dunfermline, KY12 7JE
-
Property reference: E462625
-
School Catchments For Property*
Kinross & West Fife at a glance*
-
Average selling price
£224,575
-
Median time to sell
22 days
-
Average % of Home Report achieved
101.4%
-
Most popular property type
3 bedroom house
