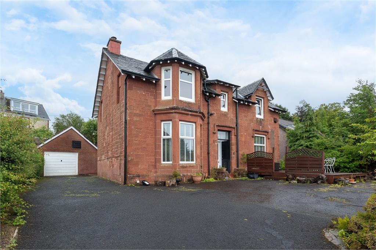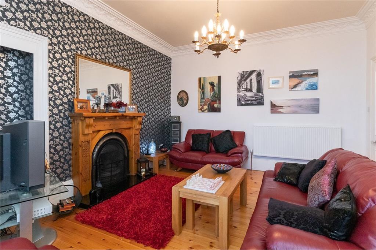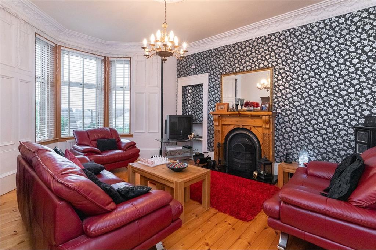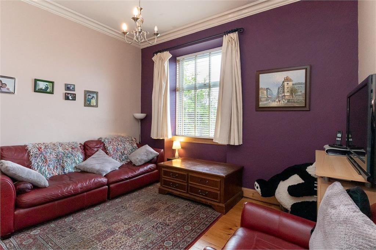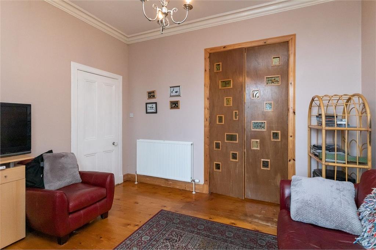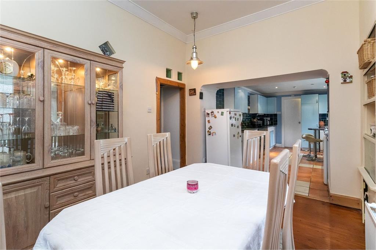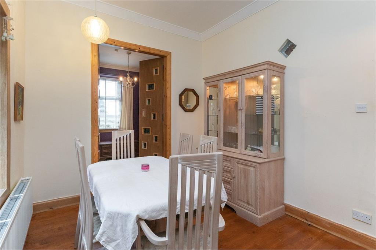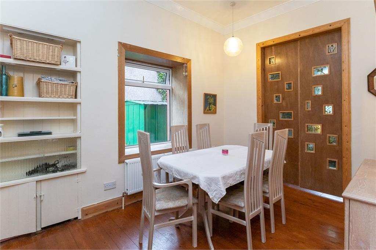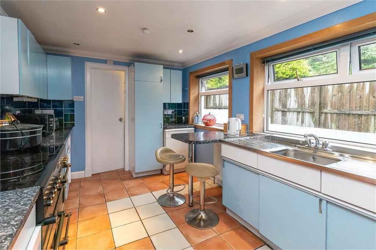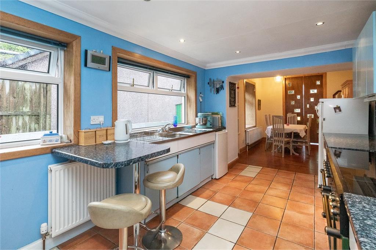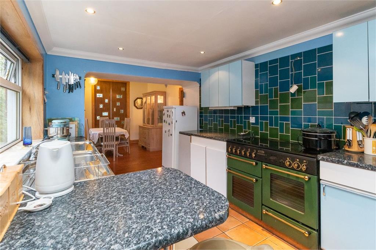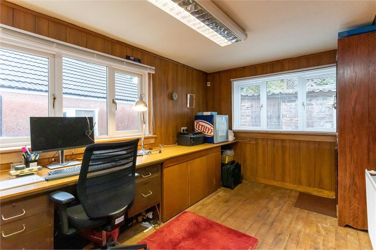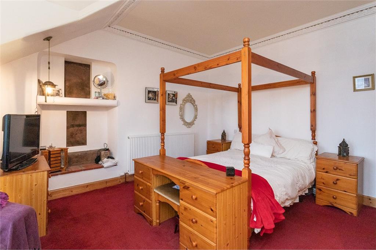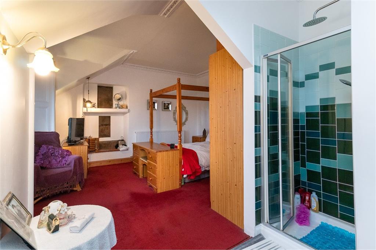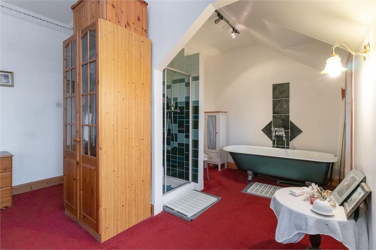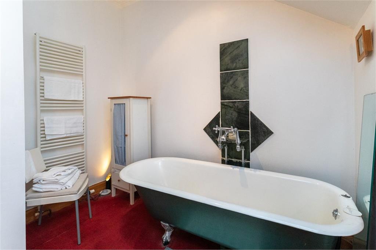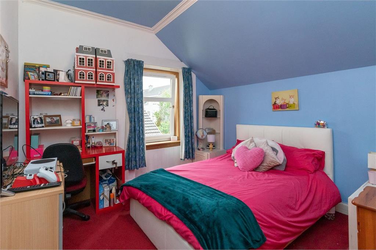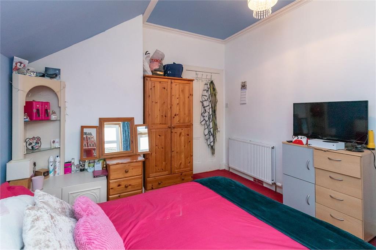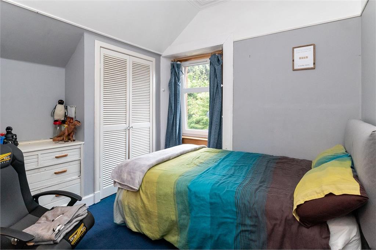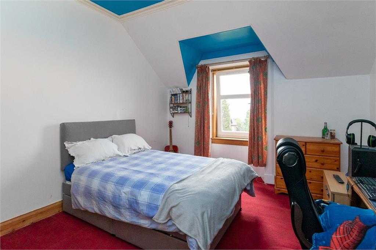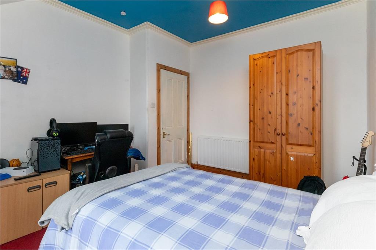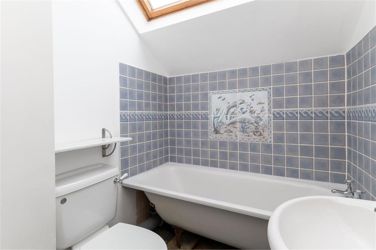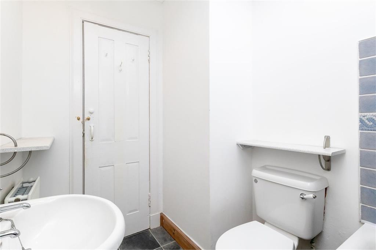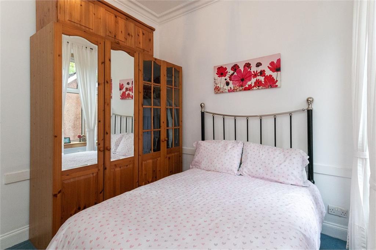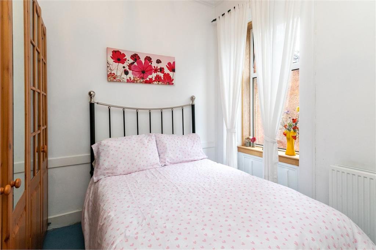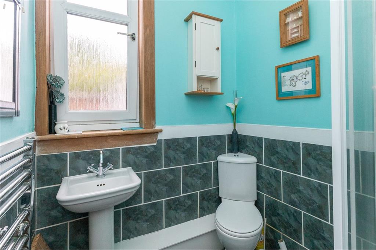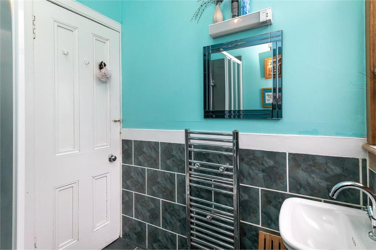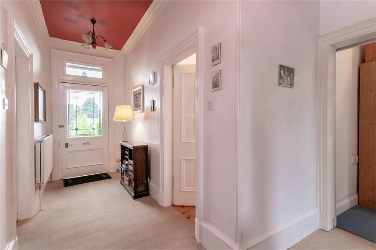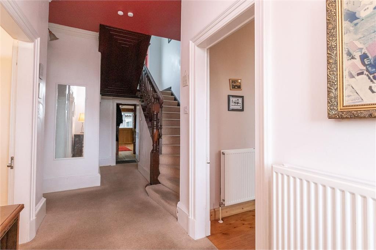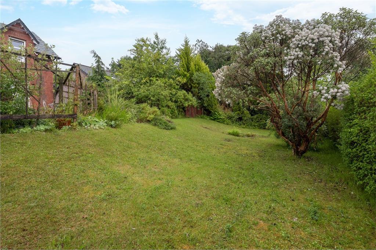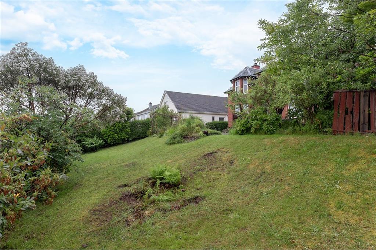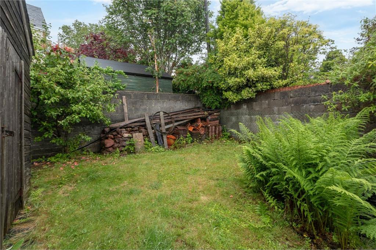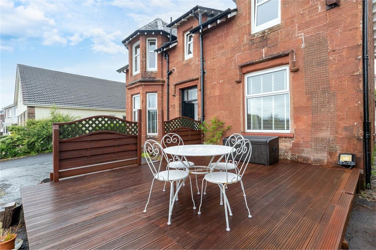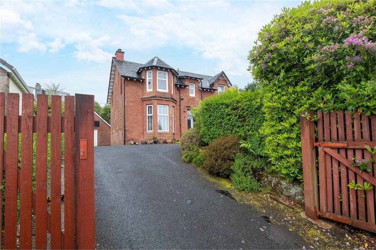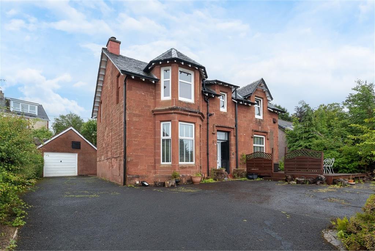5 bed detached house for sale in Skelmorlie
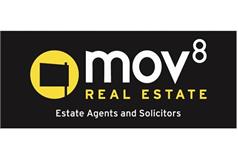

Well presented and spacious, detached Victorian Red Sandstone Villa with five double bedrooms, gardens, driveway and garage. Set in a quiet residential street, located in the Victorian village of Skelmorlie, North Ayrshire. Comprises a hall, living room, family room, dining room, kitchen, a master bedroom with an en-suite area, four further double bedrooms, a large home office, utility, bathroom and a ground floor shower room. An exceptional home with views overlooking the Firth of Clyde, highlights include generous room sizes, double glazing and gas central heating. Externally the property benefits from a large decked area and a lawn to the front; ample off-road parking; a driveway and large garage; and to the rear, a lawn, outbuildings and a shed. Original wooden storm doors lead into a small Victorian tiled vestibule and then a hallway which gives access throughout the ground floor and features a storage cupboard and a further inner hall/cloakroom with built-in storage. To the front, the generously sized lounge has a large bay window with panelling, varnished wooden floorboards, cornice plasterwork and a feature open fireplace. Also set to the front, the family room is similarly well finished with varnished wooden floorboards extending through to the dining room, with bespoke double doors incorporating stained glass separating the two areas. Set off the dining room, the kitchen is fitted with wall and base units, stone effect worktops, a sink with drainer, a tiled surround and a breakfast bar. Adjacent to the kitchen is a small utility room with a door leading directly to the rear drying area and outbuildings. Set to the rear, a double bedroom is located directly next to the modern shower room with a two-piece suite, a shower cubicle with a mains mixer and new shower-wall panels, and a ladder-style radiator. A generously sized dual-aspect home office with a feature safe, is set to the rear adjacent to a small cloakroom and separate storage area. Upstairs, a spacious hall with windows providing plentiful natural light provides access throughout the upper floor. The master bedroom is set to the front with a large bay window, cornice plasterwork, a decorative bespoke exposed granite feature window seat and carpeted flooring leading to a large ensuite area featuring a bathtub and separate shower cubicle. Three further double bedrooms are similarly finished with carpeted flooring, with bedroom three also featuring built-in wardrobes and drawers. Completing the accommodation, the bathroom is fitted with a three-piece suite, tiled splash walls and a Velux-style window.
Marketed by
-
mov8 Real Estate - Edinburgh
-
0131 253 2982
-
6 Redheughs Rigg, EDINBURGH, EH12 9DQ
-
Property reference: E453386
-
