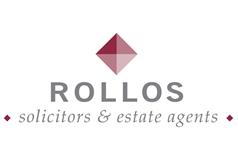3 bed detached house for sale in Freuchie

Number thirty-nine is a bright, well presented detached villa situated within a corner plot in a cul de sac location within the popular village of Freuchie. The property is entered through the hallway with a storage cupboard. A further door with glazed pane opens into the lounge which benefits from a bay window to the side and single window to the front. A walk in cupboard provides ample storage. A glazed door opens into the bright breakfasting kitchen / dining room over looking the rear garden. The kitchen is fitted with light wood base and wall units with co ordinating quartz work surfaces. Five ring range cooker with double oven, built in fridge freezer, dishwasher and Hanström 4 in 1 tap. A feature mirror splashback reflects generous light. The breakfast bar sits adjacent to large double doors opening into the rear garden. Situated off the spacious dining area is the utility room boasting light coloured base and wall units, stainless steal sink and drainer. It also benefits from a WC. A staircase from the hallway leads to the upper level with feature lighting within the staircase. Window to the side, two cupboards provide further storage and there is access to the attic. The master bedroom has a double window to the front, double storage cupboard and a door leads into the en suite, fitted with W.C., wash hand basin, mixer shower and window. Bedroom two offers a window to the rear and double storage wardrobe. Bedroom three is situated at the front of the property and has a storage cupboard. The family bathroom is fitted with WC, hand wash basin, bath with mixer shower. The property benefits from gas central heating and all windows are double glazed. Externally, the front garden is open plan and laid to lawn. A mono blocked driveway offers parking for two vehicles and leads to the partial garage which is accessed via an up and over door. The enclosed garden to the rear is laid to lawn with a patio area beyond. Raised border shrubs. Timber shed.
-
Lounge
4.47 m X 4.24 m / 14'8" X 13'11"
-
Kitchen Dining Room
5.54 m X 3.18 m / 18'2" X 10'5"
-
Master Bedroom
3.3 m X 3.3 m / 10'10" X 10'10"
-
Bedroom 2
3.3 m X 3.1 m / 10'10" X 10'2"
-
Bedroom 3
2.41 m X 3.28 m / 7'11" X 10'9"
-
Utility Room
2.39 m X 2.34 m / 7'10" X 7'8"
-
Bathroom
2.13 m X 1.88 m / 7'0" X 6'2"
-
Ensuite
2.39 m X 0.99 m / 7'10" X 3'3"
-
Family room
2.24 m X 3.02 m / 7'4" X 9'11"
Marketed by
-
Rollos - Cupar
-
01334 862925
-
67 Crossgate, Cupar, KY15 5AS
-
Property reference: E486066
-
School Catchments For Property*
East Fife at a glance*
-
Average selling price
£289,419
-
Median time to sell
34 days
-
Average % of Home Report achieved
102.5%
-
Most popular property type
3 bedroom house
































