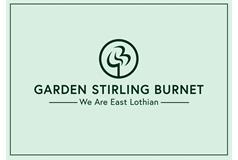4 bed detached house for sale in Tranent


- A fully-upgraded executive detached house
- Part of a modern development in Tranent
- Bright entrance hall with built-in storage
- Well-proportioned, light-filled living room
- Dining room with French doors to rear garden
- Ultra-modern integrated breakfasting kitchen
- Utility room with garden access and adjacent WC
- Four airy bedrooms with built-in wardrobes
- Contemporary three-piece en-suite shower room
- Immaculate family bathroom with four-piece suite
Property highlight: New Price - Offers over £310,000 (HR £330,000)
This executive four-bedroom detached house forms part of a sought-after modern development in popular Tranent. Fully upgraded and presented in true move-in condition, it offers bright and spacious interiors that are finished with elegant neutral décor and high-end fixtures and fittings. It further boasts two reception rooms and three washrooms, as well as excellent storage, generous private parking, and a stunning rear garden. Inside, a bright hall offers a warm welcome and built-in cupboard before leading through to the living room. This charming reception space is well proportioned for lounge furniture, enjoying a light-filled aspect from a trio of windows. It is further enhanced by a neutral backdrop and soft carpeting. The dining room is next door, providing a wonderful setting for family meals and entertaining. It flows out into the rear garden via French doors and it shares a convenient open-plan layout with the kitchen. Enjoying an ultra-modern design, the kitchen sports sleek, handle-less cabinets in light grey, complemented by stone-inspired worktops and matching splashback panels. It is a stylish look, accentuated by a fitted breakfast bar and seamlessly integrated appliances (induction hob, double oven, fridge/freezer, and dishwasher). A separate utility room provides further storage and an adjacent WC for convenience. Neutrally decorated and laid with plush carpeting, the four bedrooms (comprised of three doubles and a single) all adhere to the home’s impeccably high standards. Furthermore, each room has a generous built-in wardrobe; plus, the principal bedroom enjoys the luxury of a contemporary en-suite shower room. An immaculate fourpiece family bathroom completes the home, providing fitted storage, a shower cubicle, and a corner bath with a handheld shower. Gas central heating and double glazing ensure year-round comfort. Outside, the home has a beautiful rear garden, which is fully enclosed and carefully landscaped for the entire family. It features a neat lawn and paving, as well as a deck for summer dining and a shed with a sheltered seating area. Whilst the integrated garage is now used as a generous store (to make space for the utility room and WC), the monoblock driveway provides ample private parking for two or three cars. Extras: all fitted floor and window coverings, light fittings, integrated kitchen appliances, an undercounter fridge, freezer, and a washing machine to be included in the sale - £330,000
Marketed by
-
GSB - PROPERTIES, HADDINGTON
-
01620 532825
-
Property Department, 22 Hardgate, Haddington, EH41 3JR
-
Property reference: E482574
-
School Catchments For Property*
Tranent, East Lothian at a glance*
-
Average selling price
£236,190
-
Median time to sell
25 days
-
Average % of Home Report achieved
100.4%
-
Most popular property type
2 bedroom house




















