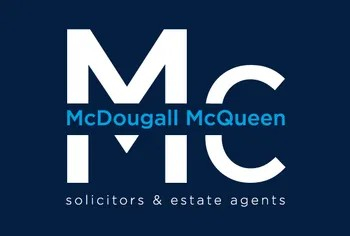3 bed semi-detached house for sale in Haddington


- Stunning semi detached home
- Driveway offers off street parking
- Gas central heating
- Landscaped garden to the front and rear
Welcome to 78 Phillps Avenue, a stunning semi-detached home built by Avant Homes in 2018. Perfectly positioned within the glorious market town of Haddington, this property offers spacious accommodation arranged over two floors and is presented in stylish order throughout. Well placed for access to Haddington’s wealth of amenities, the accommodation comprises: Welcoming entrance hall. Open plan Kitchen/Dining Room. Bright Lounge with Bi-fold doors leading directly to the garden. Downstairs Cloakroom/WC Primary double bedroom with fitted robes and En suite shower room. One further double bedroom and one generoud single bedroom. Family Bathroom. Driveway offers off street parking. Landscaped garden to the front and rear – the rear is ideal for entertaining with a patio, raised deck and lawn.
-
Entrance Vestibule
The front door opens into the vestibule. Useful cupboard. From there a door opens into the Kitchen / Dining room.
-
Kitchen / Dining Room
5.01 m X 4.16 m / 16'5" X 13'8"
Open plan area with space for a table and chairs. Modern fitted kitchen of wall and base units with coordinated work-surfaces. Stainless steel sink with mixer tap. Gas hob, double electric oven, integrated fridge freezer and dish washer. Window to front of house. Leads into lounge. Door into cloakroom. Utility Cupboard.
-
Lounge
5.01 m X 3.34 m / 16'5" X 10'11"
A bright room with a floor to ceiling bi-fold windows leading into the garden. Features wall mounted electric fire and surround.
-
Cloakroom
On the ground floor with wash hand basin and wc.
-
Bedroom 1
3.7 m X 2.7 m / 12'2" X 8'10"
Double bedroom window to the rear. Fitted wardrobe. Door into ensuite shower room.
-
Ensuite
2.31 m X 1.39 m / 7'7" X 4'7"
With shower, wash hand basin and wc.
-
Bedroom 2
4.8 m X 2.75 m / 15'9" X 9'0"
Double bedroom with window to the front.
-
Bedroom 3
2.54 m X 2.19 m / 8'4" X 7'2"
Bedroom with window to the front.
-
Bathroom
2.19 m X 1.95 m / 7'2" X 6'5"
-
Outside
The low maintenance front garden is laid with chips and has a laurel hedge. Driveway to the side. Landscaped rear garden laid to lawn with pergola, raised decking and a patio area. Shed.
Marketed by
-
McDougall McQueen - Property Hub
-
0131 253 2972
-
25-27 High Street, DALKEITH, EH22 1LD
-
Property reference: E486340
-
School Catchments For Property*
Haddington, East Lothian at a glance*
-
Average selling price
£259,246
-
Median time to sell
22 days
-
Average % of Home Report achieved
103.1%
-
Most popular property type
3 bedroom house
























