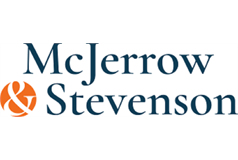2 bed detached house for sale in Eskdalemuir

Two storey former Shepherd's House traditionally constructed of stone with slate roof in the early 19th Century. The house is sheltered from the west and has a charming view across the farmland to the Garwald Burn. Garden area to the rear and the paddock slopes away from the cottage eastward. From Lockerbie travel on the B723 to Eskdalemuir, turn left onto the B709 signposted Ettrick for approx. 2 miles. Proceed past the Samye Ling Centre, take the turning for the Forestry road on the left then first right along the single track road. Follow this track to the buildings at Garwald. Turn left and follow the track up the hill and the property is on the right. The property has a septic tank, private water supply and mains electricity supply with LPG bottles. Entering the property into the vestibule then into the hall. The reception room on the right has wooden flooring and the wood burner stove. Door through to the kitchen with range of units, shelving and the consumer panel. The bathroom is from the hall with bath, wc and wash hand basin. Sitting room with fireplace. The stairs lead up to a landing with reading neuk. The main double bedroom is on the left with dormer window and there is a further double bedroom also with dormer window. Built on the side of the house is a store shed. Garden area to front and rear. Viewing is highly recommended to appreciate the potential this property has to offer. Home Report available: https://homereports.survpoint.co.uk/m8vkmvm97m Rating: F Council Tax Band: C
-
Entrance Vestibule
Entrance porch leading into inner hall
-
Living Room
On the right with wooden flooring and wood burning stove
-
Kitchen
From the living room with a range of units, shelving and consumer panel.
-
Bathroom
with bath, wc and wash hand basin
-
Sittingroom
with fireplace
-
Bedroom 1
Double bedroom with dormer window
-
Bedroom 2
Double bedroom with dormer window
Contact agent

-
Lesley Gordon
-
-











