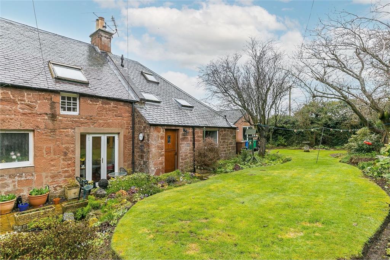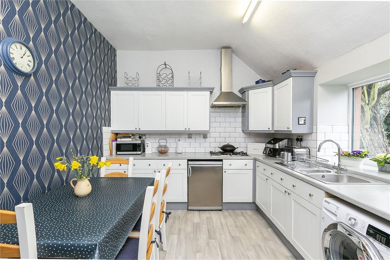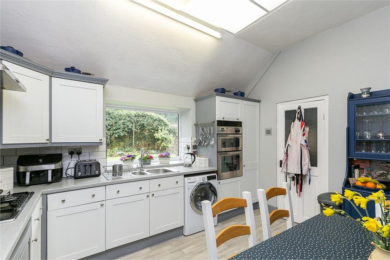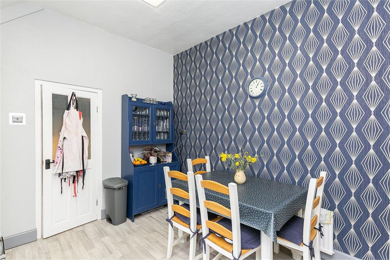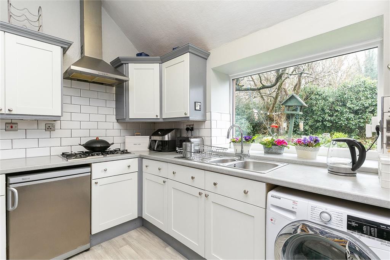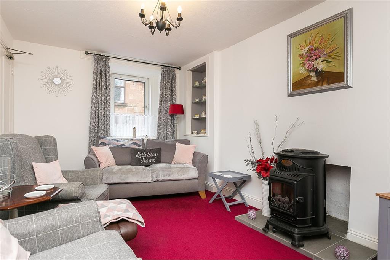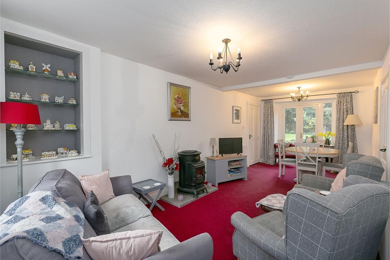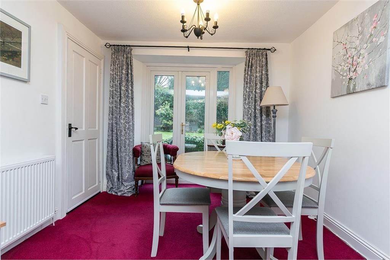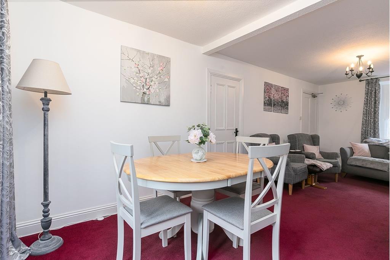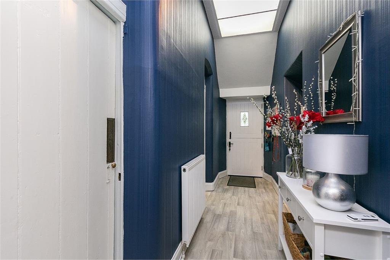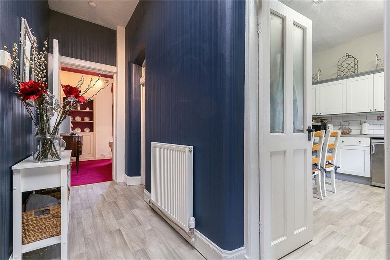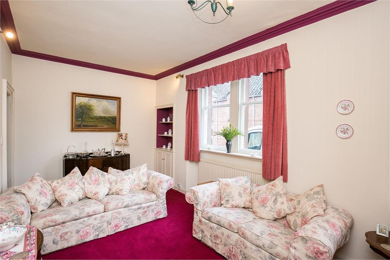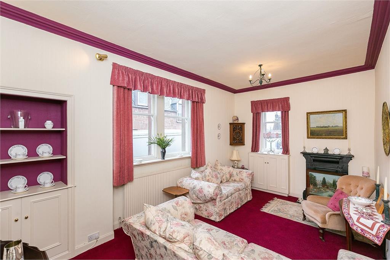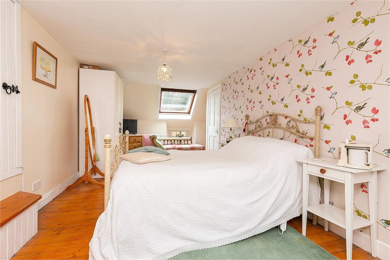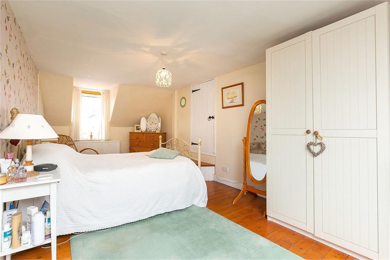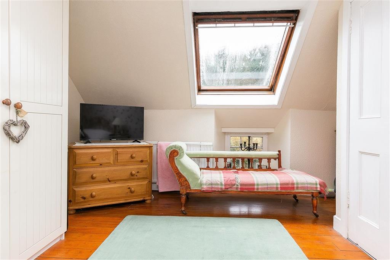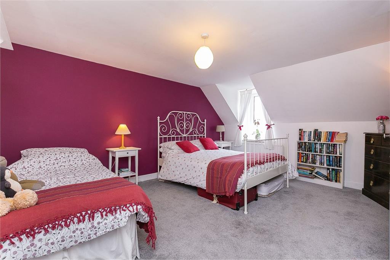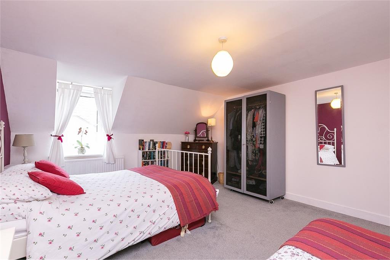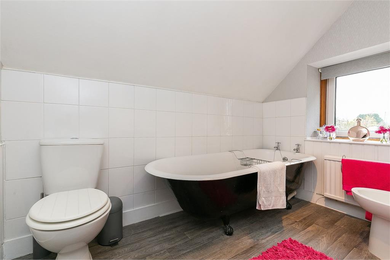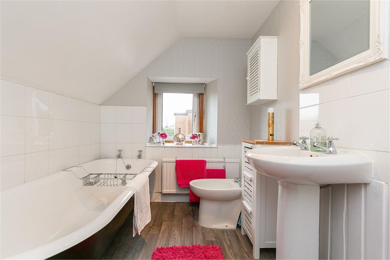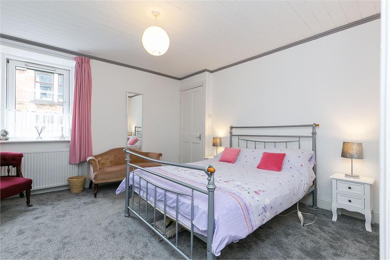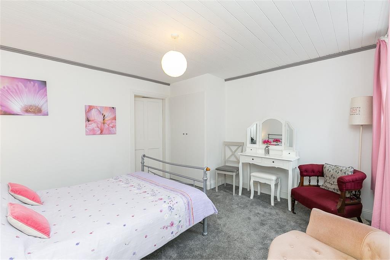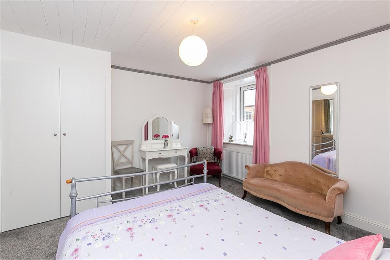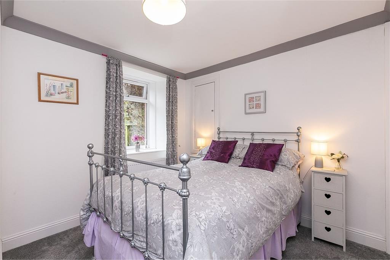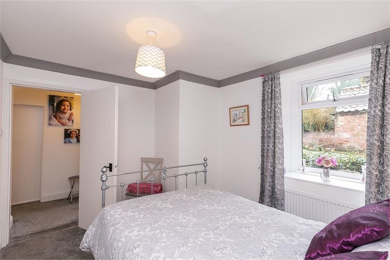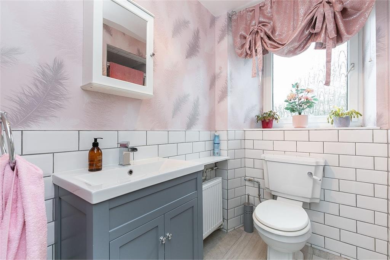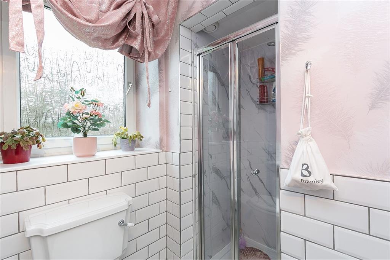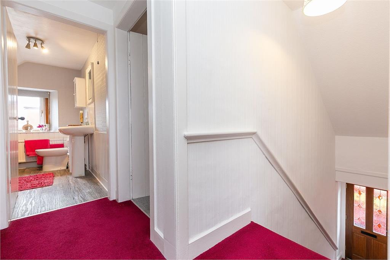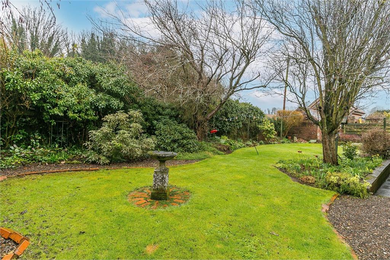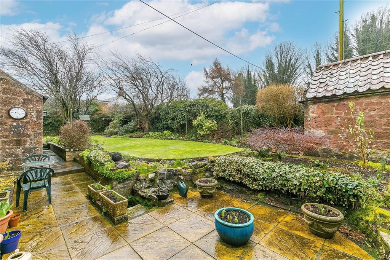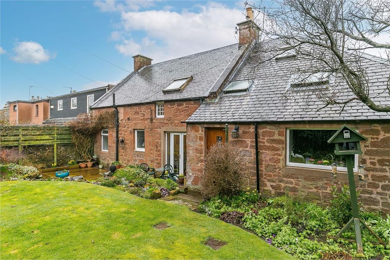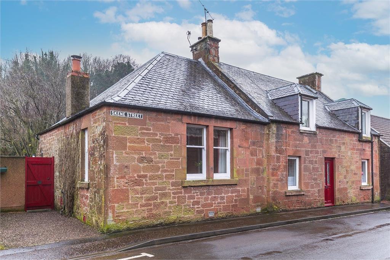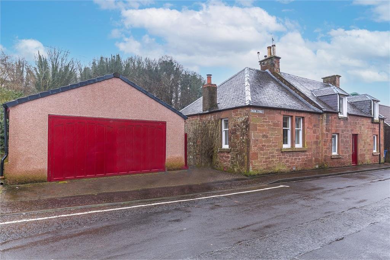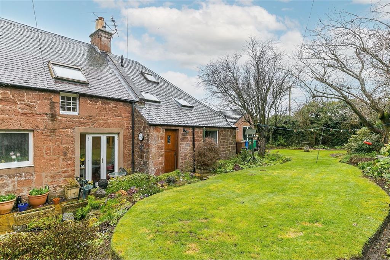4 bed cottage for sale in Strathmiglo
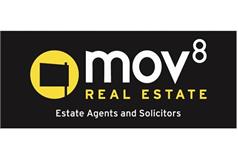

Tastefully presented and exceptionally spacious, traditional, four-bedroom, detached cottage, with a garden and a double garage. Located on a quiet side street, in the picturesque village of Strathmiglo, Fife. Comprises an entrance hall, living room, sitting room, dining/kitchen, store/pantry, inner halls, four double bedrooms, a store room, a shower room and a bathroom. Rarely available, this unique, period property features a characterful layout, exceptional storage spaces, and a highly maintained and secluded garden. Features include tasteful retention of period detail, a modern kitchen and bathroom suites, double glazing and gas central heating. In addition, there are feature fireplaces, skylight windows, contemporary flooring and generous room sizes. A double garage has power and lighting, whilst a stone-built outbuilding/shed also has power and light. A welcoming entrance hall leads into a dual-aspect living room on the left. Featuring a mobile, stove-effect, calor gas fire and French doors opening onto the south-facing rear garden, this bright, public room offers ample space for both lounge and dining furniture. Accessed from the living room, a further hallway, with garden access, leads to a sitting room, a kitchen and a large, walk-in store room. The front-facing sitting room offers a further delightful living space, featuring a traditional fireplace, with a real flame gas fire, and smooth, period cornicing, whilst, set to the rear, the sunny, spacious dining/kitchen is fitted with modern, white units, a sink with a drainer and stylish, splashback tiling. Appliances include an eye-level double oven, a gas hob, a stainless-steel canopy and a freestanding fridge. Also accessed from the living room, a further hallway, with storage, leads to two of the home's tastefully presented double bedrooms. The rear-facing bedroom benefits from built-in cupboard storage and garden views whilst, interconnected, the front-facing bedroom enjoys separate access from the entrance hall and benefits from built-in wardrobe storage. A modern shower room completes the ground floor. Upstairs, a landing, with storage, leads to the dual-aspect, main bedroom, finished with varnished wood flooring, and enjoying direct access to a store room, with potential for use as a home office or a generous dressing room. Front-facing and generously proportioned, bedroom two is equally well-finished, whilst a characterful bathroom, fitted with a four-piece suite, including a roll-top bath and a bidet, completes the accommodation. A 360 Virtual Tour is available online.
Marketed by
-
mov8 Real Estate - Edinburgh
-
0131 253 2982
-
6 Redheughs Rigg, EDINBURGH, EH12 9DQ
-
Property reference: E459450
-
School Catchments For Property*
East Fife at a glance*
-
Average selling price
£251,938
-
Median time to sell
26 days
-
Average % of Home Report achieved
101.1%
-
Most popular property type
3 bedroom house
