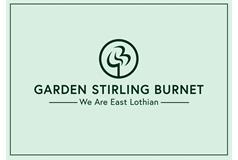3 bed end terraced house for sale in Tranent


- End-terrace house in Tranent
- Immaculately presented, contemporary interiors
- lighting throughout
- Matted entrance vestibule and hall (both with storage)
- Large, dual-aspect living room
- Generous, double-aspect dining kitchen and rear vestibule with walk-in laundry cupboard
- Three bedrooms (one with a walk-in wardrobe and another with a cupboard)
- Floored attic space with lighting
- Good-sized, low-maintenance rear garden
- Interlinked smoke detection
Property highlight: Must see family home.
Boasting immaculate, contemporary interiors, this three-bedroom end-terrace house is situated in an established residential area of Tranent, enjoying a quiet position overlooking communal green space. The spacious home is sure to appeal to a wealth of buyers and lies within easy reach of the town’s amenities, including the high street, primary and secondary schooling, and transport links across the county and further afield. A matted entrance vestibule welcomes you into the home and flows through to a hall, with both areas accompanied by built-in storage, with the hall’s walk-in cupboard benefiting from useful shelving. On your right, you step immediately into living room which spans the entire depth of the property and is illuminated by east- and west-facing windows, filling the room with sunshine throughout the day. The room is elegantly presented with a media wall(including space for a soundbar), stylish décor and a plush fitted carpet. The recently renovated kitchen is across the hall and is also lit by east- and west-facing windows, as well as offering space for a seated dining area – ideal for family meals and entertaining guests. The kitchen is well-appointed with contemporary, glossy cabinetry and spacious worktops, framed by chic splashbacks. Integrated appliances comprise an oven, an induction hob, a fridge/freezer, and a microwave, whilst an under counter washing machine is included. The kitchen is also supplemented by a rear vestibule with external access and a walk-in laundry cupboard with fitted shelving, power and lighting. On the first floor, a landing leads to three bedrooms and a shower room. The principal bedroom is accompanied a walk-in wardrobe, whilst the smallest bedroom has cupboard storage and could easily lend itself to a home office. All three sleeping areas are tranquilly decorated and fitted with plush carpets for optimum comfort underfoot. The shower room comprises a large shower enclosure and a WC-suite set into storage. Interlinked smoke detectors, gas central heating and one-year old double glazed windows, a new boiler and radiators plus a recent full rewiring of the home ensure year-round comfort and efficiency. Externally, the house is accompanied by a good-sized, low-maintenance rear garden with access water and a power supply, it is paved and gravelled for easy upkeep plus securely fenced – reassuring for children and pets. Unrestricted on-street parking can be found next to the property. Extras: All fitted floor coverings, window coverings, light fittings, integrated kitchen appliances, sofa, bed, wardrobe and dining table with chairs will be included. Home Report - £185,000
Marketed by
-
GSB - PROPERTIES, HADDINGTON
-
01620 532825
-
Property Department, 22 Hardgate, Haddington, EH41 3JR
-
Property reference: E484235
-
School Catchments For Property*
Tranent, East Lothian at a glance*
-
Average selling price
£236,190
-
Median time to sell
25 days
-
Average % of Home Report achieved
100.4%
-
Most popular property type
2 bedroom house
















