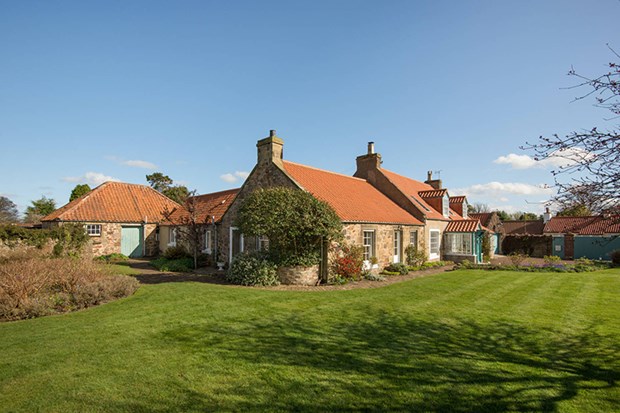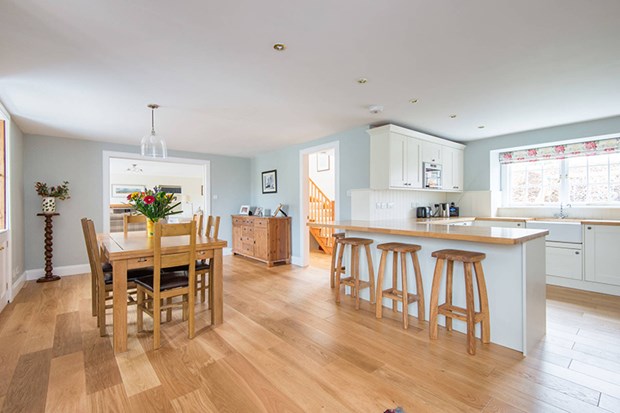Modern country living

Pefferdale has all the modern comforts including underfloor heating, solid oak flooring, double glazed sash and case windows, contemporary bathrooms and a fabulous kitchen. Yet this is also balanced with many original features of the original property including working shutters, traditional stone exteriors and sloping roof. It is decorated in pale Farrow and Ball colours throughout, which enhances this combination of modern and period.
You enter the home through a charming entrance porch which provides access to the L-shaped ground floor, and leads directly into a double aspect sitting room. This room has a wood burning stove set within a traditional fireplace and a door that leads to the garden. Sliding pocket doors provide access to the delightful kitchen/dining room, offering flexibility for creating an open plan space.
The spacious well designed kitchen/dining room has cream shaker units, wooden work tops, an AGA, a Belfast sink, breakfast bar, useful shelved walk-in larder and plenty of room for a large dining table.
There is a porch just off the kitchen/dining room which provides a second entrance to the house. There is also an utility room with additional storage and a guest toilet.

The hallway from the sitting room leads to the master bedroom with a double aspect and contemporary en suite shower room, a family bathroom and two further double bedrooms - one with fitted wardrobes, and the other with a vaulted panelled ceiling and double doors to the garden.
There is an inner hall leading from the dining area and which provides a staircase to the first floor. The upstairs landing accesses two double bedrooms with fitted wardrobes and en suite shower rooms, and one of these bedrooms has a door that accesses original stone steps leading down to the garden.
The home has a large garage with electric doors, heating, power and light, and there is more parking at the front of the garage on the gravel driveway. A brick stable building with original stalls offers the opportunity to create further accommodation subject to obtaining the necessary consents.
The house is surrounded by mature gardens and the many windows in the house offer a wonderful view across the extensive grounds to farmland, the Firth of Forth and Berwick Law.
An inner courtyard garden is planted with a selection of herbs and mature climbers and there is a brick patio and area of lawn. The front and side gardens benefit from large lawns and mature planted borders, and a sunken patio provides a sheltered suntrap.
Pefferdale falls within the catchment for the renowned North Berwick High School with before and after bus pick-ups. The village primary school is within easy walking distance and there is a well renowned private nursery as well as a thriving weekly playgroup in the village hall. Drem station and the A1 are easily accessible and provide easy commuting to Edinburgh, making this an ideal family home.
Pefferdale, Athelstaneford, North Berwick, EH39 5BE
Offers over £795,000
5 bed detached house with 1 public room
ESPC ref: 377737
EPC rating: C
Selling solicitor: Simpson and Marwick
Contact: 01620 532 654