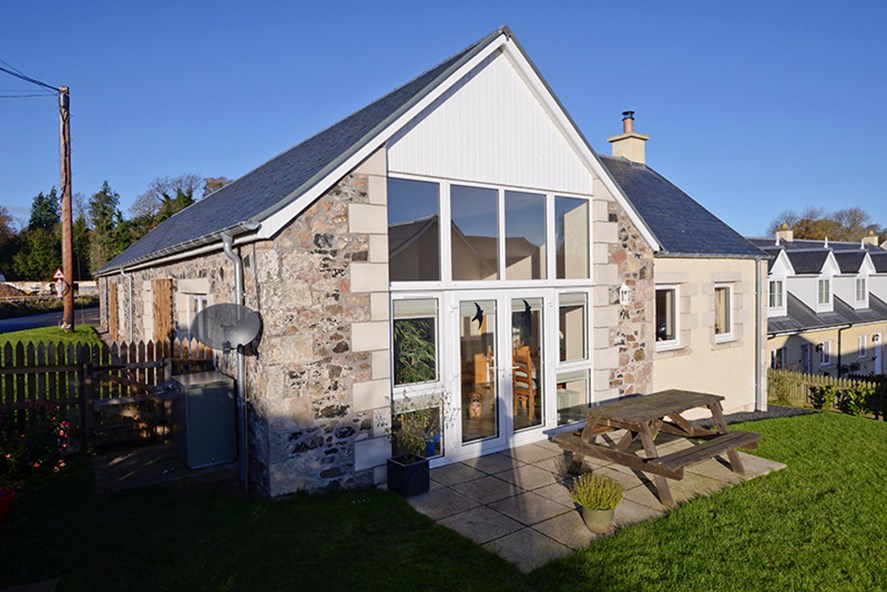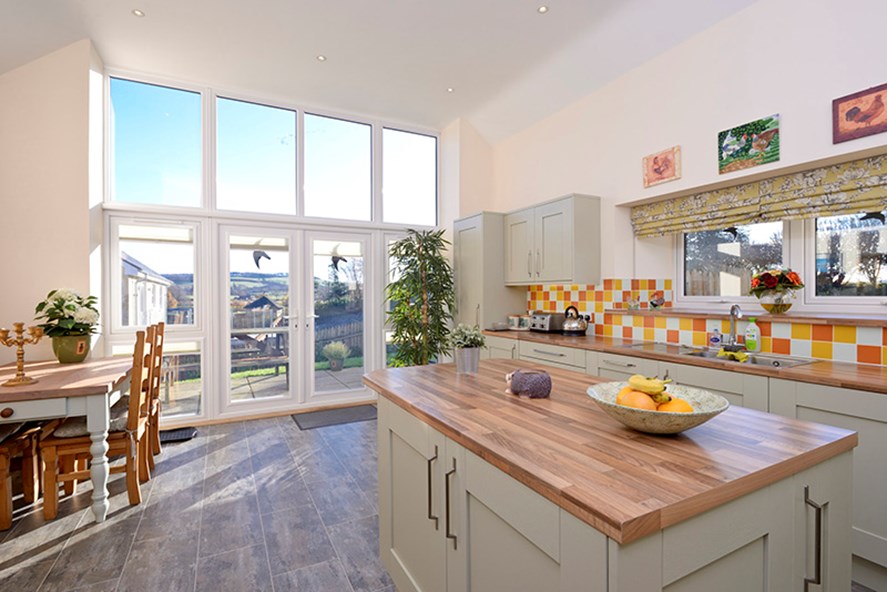A modern steading in the Borders

Suiting both family living and those looking to downsize to a quiet spot in the Borders, the property is presented on one level; hosting flexible living space with charming views across the clusters of houses and rolling countryside beyond. The steading conversion benefits from a wrap around garden giving the cottage a good level of privacy, as well as plenty of useable outdoor space including a garage, patio and private parking.
Internally, Barn Cottage is cosy and comfortable from the offset; with a warm welcome extending from the spacious reception hall with under floor heating, oak finishings and a classic décor which is continuous throughout the property. The public rooms are positioned to the front, with the dining kitchen accommodating easily both for family living and entertaining; with floor-to-ceiling windows and patio doors making the most of the countryside outlook.
The kitchen is contemporary country, with muted tones blending with oak worktops, a coveted island unit and streamlined integral appliances – making it as practical as it is elegant. Glazed double doors lead through to the lounge, creating a relaxed open-plan flow, leading to a well-appointed lounge with a feature woodburning stove at its centre and a solid oak mantle sourced from just down the road at the wood school.

The lounge has a bright dual aspect, with patio doors opening directly to the rear garden and a pleasant sheltered seating area. Also opening from the hallway, an adjacent cloaks cupboard fitted with WC and neighbouring inbuilt storage space. The three bedrooms and family bathroom lie to the rear of the property, which accommodates the original steading. The master bedroom sits quietly to the far end, and is generously proportioned with a double window overlooking the garden, fitted wardrobes and a quality finish en suite shower room. The further two bedrooms are well proportioned and bright doubles, both of which include fitted wardrobes and complementing neutral décor and carpeting. The family bathroom sits between the two, with a three piece bathroom and walk-in shower, contemporary tiling and wet walling and a modesty glazed window.
Nisbet is a small hamlet lying just three miles from the A68, in an area of charming countryside around the Ancrum and Teviot Estates. Local attractions include the Wood school, Woodside Nursery and Café, walks and craft at Harestanes Visitor Centre and the nearby Teviot Water Gardens and Smokery at Eckford. Kelso and Jedburgh are within very easy reach, both with distinctive characters, quality shops and schools. This is an ideal location for those interested in golf, with championship course available at the Roxburghe and further eighteen hole courses at Jedburgh and Minto. There are good road connections with both Edinburgh and Newcastle commutable within approximately an hour by car - it’s as a result that properties in the West Nisbet estate have proven extremely popular over the years, and viewing is highly recommended.
Barn Cottage, West Nisbet, Jedburgh TD8 6TE
1 public room and 3 bedrooms
Offers in the region of £300,000
Selling solicitor: Hastings Legal
Contact: 01750 724 160
ESPC ref: 386923
EPC rating: C