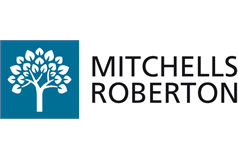2 bed semi-detached bungalow for sale in Millerston

Appealing Semi Detached Bungalow in sought after locale. The property is close to all local amenities including shops, schools and public transport services. Hogganfield Loch is a mere 5 minutes walk away and there is easy access to the M8 Motorway system for swift travel to Glasgow City Centre, Edinburgh and beyond. The property would benefit from some upgrading but provides an excellent opportunity to purchase a semi detached bungalow in this location. Early viewing is recommended. The accommodation extends to small vestibule, entrance hall, lounge, 2 double bedrooms (master with fitted wardrobes), dining sized kitchen with rear porch off and a family bathroom. The property has older style double glazing and gas central heating installed. It has a garden to the front laid to lawn for ease of maintenance with an extensive garden to the rear with plenty of space for extending the property subject to planning permission. Shared driveway to the side.
-
Entrance Vestibule
Small entrance vestibule giving way to reception hallway.
-
Reception Hall
4.6 m X 3.4 m / 15'1" X 11'2"
The reception hall gives access to all apartments. Central heating radiator. Hatch in ceiling to attic. Built in cupboards housing meters.
-
Lounge
4.6 m X 3.4 m / 15'1" X 11'2"
Well proportioned lounge with window to the front of the property. Gas fire to focal wall. Central heating radiator. Door to dining kitchen.
-
Bathroom
2.4 m X 1.7 m / 7'10" X 5'7"
Fully tiled family bathroom with opaque window to the rear. A white three piece suite is installed Tiled floor. Central heating radiator.
-
Dining Kitchen
4.1 m X 3.2 m / 13'5" X 10'6"
Well proportioned dining kitchen with small porch off. A range of fitted units provide storage and incorporate an oven, hob and cooker hood and a stainless steel sink & drainer. Space for washing machine. Ample space for fridge/freezer, dining table and chairs. Windows to side and rear. Door to small porch with access to rear garden.
-
Bedroom 1
3.6 m X 3.2 m / 11'10" X 10'6"
Double sized bedroom with window to the rear. Central heating radiator.
-
Bedroom 2 (Master)
4.5 m X 3.4 m / 14'9" X 11'2"
Double sized bedroom with window t the front. Extensive built in wardrobes to one wall. Central heating radiator.
-
Garage and Parking
There is a garage to the side of the property but it also needs attention. There is a shared driveway to the side giving access to the garage.
-
Gardens
There is a small garden to the front, laid to lawn for ease of maintenance and much bigger easily maintained garden to the rear.
Marketed by
-
Mitchells Roberton Ltd
-
0141 552 3422
-
George House, 36 North Hanover Street, Glasgow, G1 2AD
-
Property reference: E470007
-















