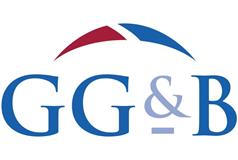2 bed chalet/lodge for sale in Kippford

- Impressive Estuary Views
- Generous Garden Grounds
- Off Street Parking
- Quiet Location
Cedar Lodge is located in a quiet spot on the edge of the picturesque village of Kippford on the Solway Coast, which is designated as an area of 'Outstanding Natural Beauty'. From its elevated position, the property enjoys impressive views over the estuary and surrounding countryside. The village is home to the Solway Yacht Club, a Chandlery, marina, two pubs, both serving food, and a craft shop. Also within half a mile is an award winning Pottery and a Golf Course with seasonal tearoom. There is also access to some of the region's best walking tracks nearby, mountain bikers are also well catered for in the region with the Dalbeattie Forest just minutes away and the 7Stanes cycle tracks are also easily on hand. There is a good selection of golf courses with Colvend, the championship course at Southerness and the Dalbeattie course within easy reach. Dalbeattie "The Granite Town" and gateway to the Solway Coast offers primary and secondary schooling, shops, local food stores and a health centre, and is approximately 5 miles from Kippford. The village of Rockcliffe and the sandy beaches at Sandyhills are also close at hand. Cedar Lodge is a two bedroom, single storey detached lodge offering well-presented accommodation. The property benefits from full double glazing and oil fired central heating. There are generously sized, sunny aspect garden grounds, featuring a large decking area, perfect for taking in the beautiful views. There is a gravel parking area to the side with space for several vehicles. The property has previously been utilised as a main residence and is currently run as a holiday let business. Viewing is highly recommended to appreciate the accommodation on offer. Accommodation double glazed wood effect door to side from decking into kitchen. Kitchen 2.51m x 2.32m Window to front with roller blind. Range of fitted floor and wall units with stone effect worktops. Stainless steel sink and drainer. Bush electric cooker, Beko washing machine, Beko under counter fridge and table top freezer. Splashback at cooker. Central heating radiator. Fire blanket and smoke/heat alarm. Fuse box. Vinyl flooring. Open to lounge/dining room. Lounge/Dining Area 4.97m x 3.31m Bright room enjoying beautiful views over the estuary and countryside. 3 windows to rear and wood effect sliding patio doors to side. Central heating radiator. Television point and telephone point. 3 wall lights. Smoke alarm and thermostat. Bedroom 1 3.46m x 3.33m Window to rear. Central heating radiator. Heating controls. Inner Hall Smoke alarm. Large cupboard with light. Doors to bedroom 2 and shower room. Bedroom 2 3.43m x 2.36m Window to side. Central heating radiator. Shower Room 2.42m x 1.48m Obscure window to front with roller blind. Suite of W.C., wash hand basin and shower cubicle with Mira shower. Respatex to full height at shower cubicle and splashback at wash hand basin. Central heating radiator. Towel rail and 2 towel rings. Mirror and mirrored vanity cabinet. Carbon monoxide alarm. Vinyl flooring. External To the side of the lodge is a gravelled parking area with space for several vehicles. Steps lead to a spacious decking area which wraps around the side and rear of the property. With its sunny aspect and elevated position, the decking is ideal for taking in the impressive views of the estuary and the surrounding countryside. 2 outdoor lights. The front garden is laid to lawn with borders of mature trees, bushes and shrubs. Oil tank and Worcester oil boiler. Concrete area by boiler. The lawn continues around to the side and rear of the property. The generously sized, sunny aspect rear garden is also laid to lawn and is bordered with an array of matures bushes and shrubs, giving the garden a good degree of privacy. Steps up to decking. 2 wooden sheds. Satellite dish. Former well (not in use). Raised flower bed. A gravelled path leads back to the parking area. Please Note White goods are included in the sale. Furniture may also be available, subject to negotiation.
Marketed by
-
Gillespie Gifford & Brown - Castle Douglas
-
01556 780014
-
135 King Street, Castle Douglas, DG7 1NA
-
Property reference: E476533
-
















