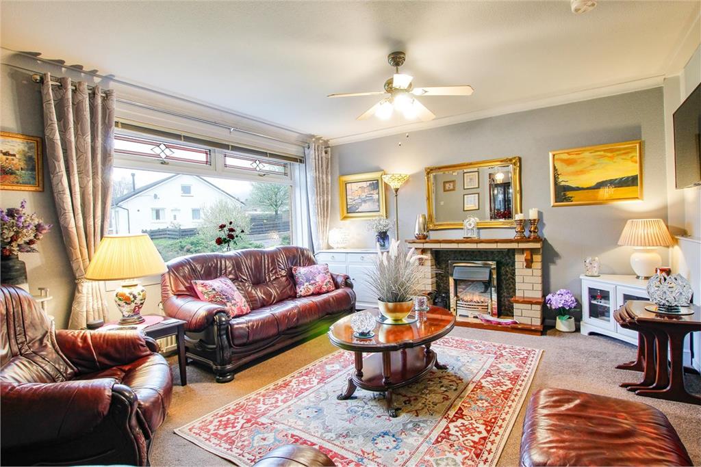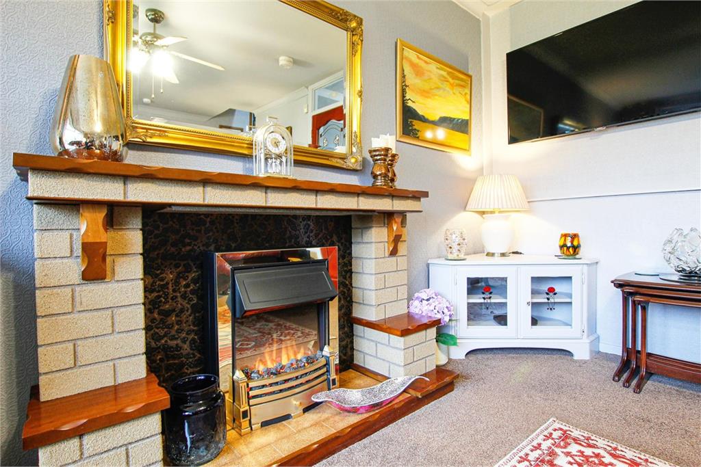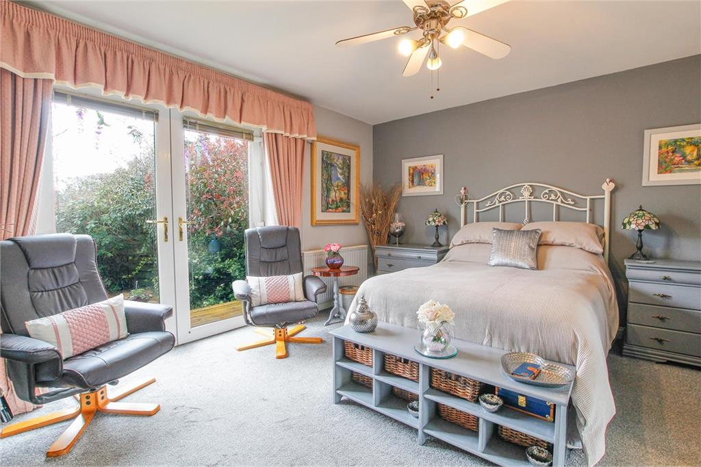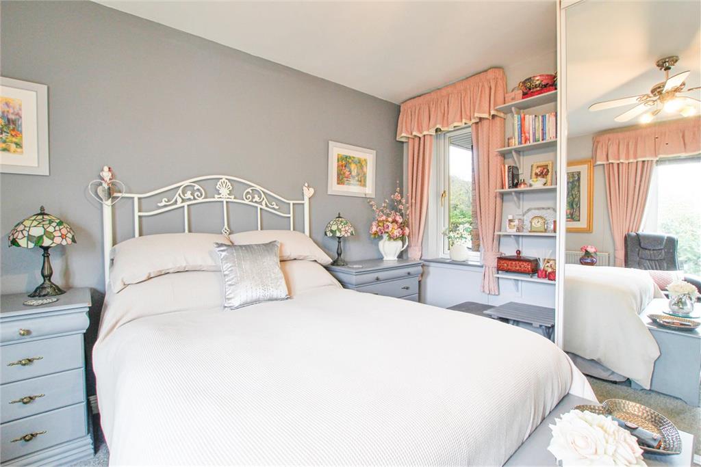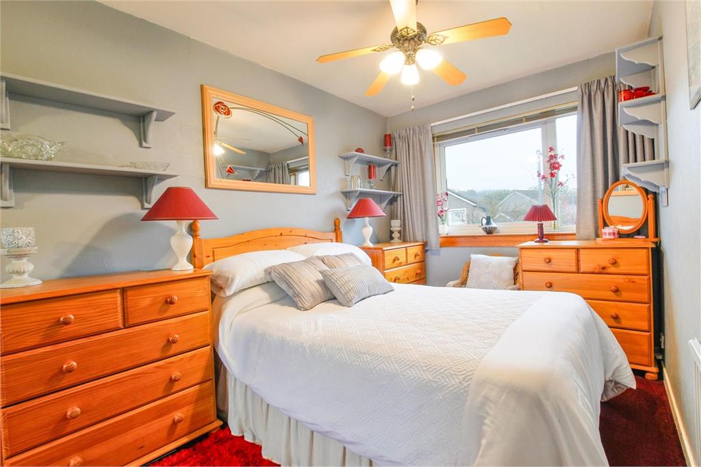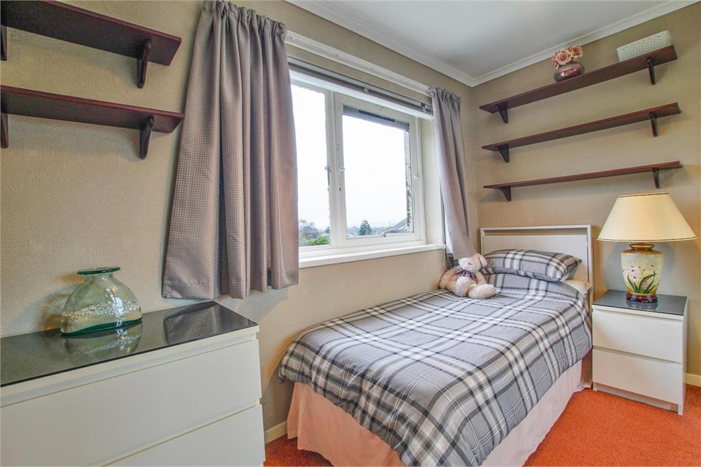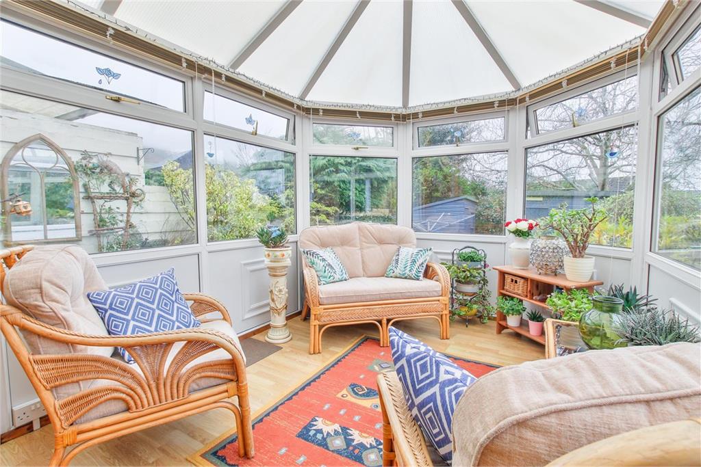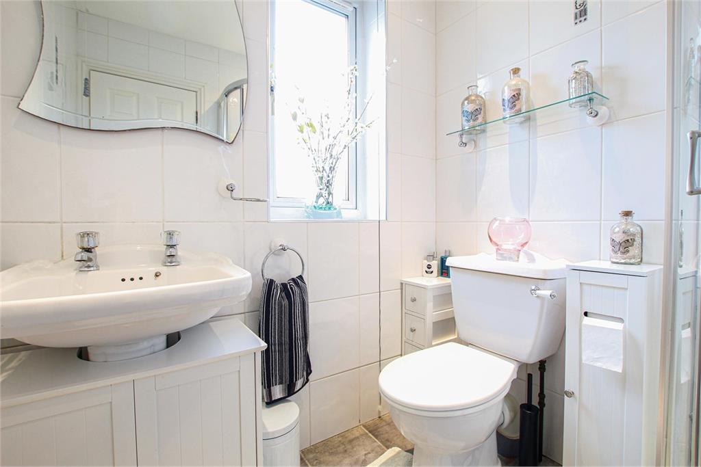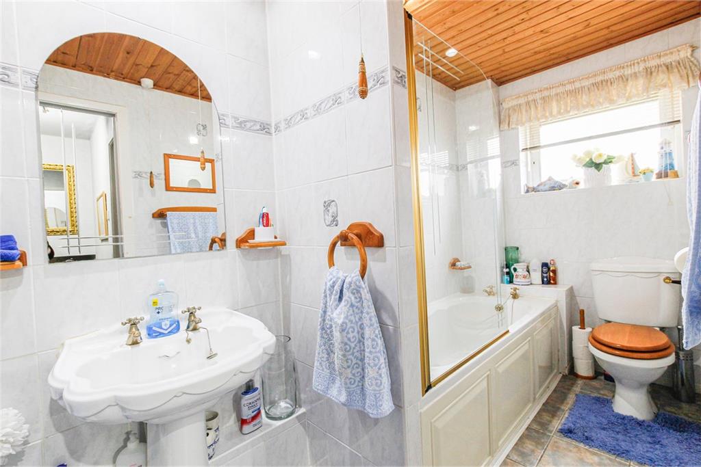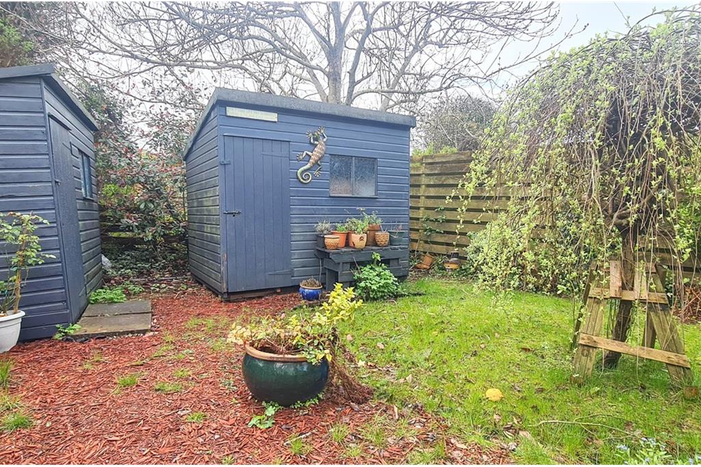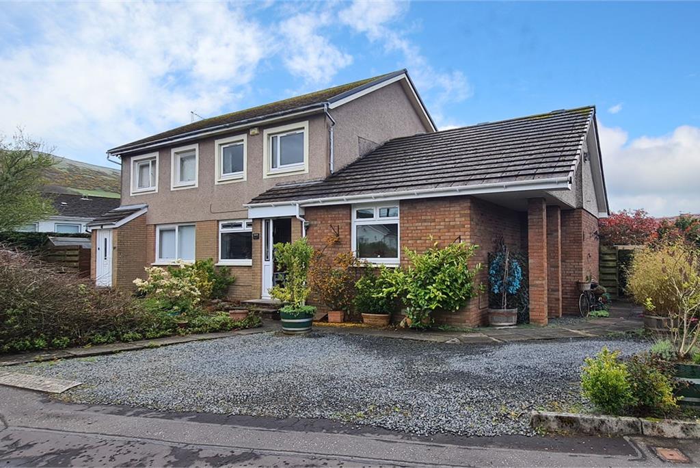4 bed semi-detached house for sale in Largs
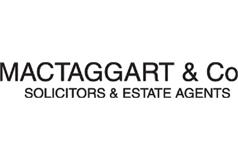
Located in this ever popular residential development constructed by MacTaggart and Mickel and known locally as the Glen, Shalom, 82 Glen Avenue is a fabulous unique semi-detached corner site villa that benefits from a superb on the level extension that adds a spacious living room, double bedroom and shower room to the original layout which now gives the property great appeal for a wide range of clients. The original villa also benefits from the addition of a conservatory overlooking the landscaped rear gardens. The accommodation comprises an entrance vestibule, lounge, dining room, kitchen, conservatory, living/sitting room, double bedroom and shower room on the ground floor. On the first floor of the original layout there are three bedrooms and a bathroom. The property has driveway parking to the front and landscaped rear gardens with a southerly aspect. In more detail the accommodation comprises an entrance vestibule which opens to a spacious lounge. A door to the rear of the lounge gives access to a formal dining room. The kitchen is accessed from the dining room and is fitted with a range of wall and base units with freestanding appliances which may be included in the sale. The dining room gives access to the spacious conservatory which overlooks the rear gardens. The ground floor extension is accessed from the lounge where a front facing living/sitting room leads through an inner hallway to a beautiful double master bedroom with fitted wardrobe storage and a set of UPVC French doors which open to a split level timber deck in the rear gardens. The inner hallway also opens to a three piece shower room. On the upper landing there are three bedrooms all with built in wardrobe storage and a three piece bathroom. In addition to the above, the property has double glazing, gas central heating and driveway parking to the front. The south facing rear gardens feature a large split level timber deck, lawn and two well maintained sheds which are included in the sale.
-
Lounge
4.75 m X 3.89 m / 15'7" X 12'9"
-
Sittingroom
4.32 m X 3.99 m / 14'2" X 13'1"
-
Kitchen
2.31 m X 2.21 m / 7'7" X 7'3"
-
Dining
2.36 m X 3.1 m / 7'9" X 10'2"
-
Bedroom 1
3.91 m X 5.99 m / 12'10" X 19'8"
-
Bedroom 2
3.91 m X 2.34 m / 12'10" X 7'8"
-
Bedroom 3
2.36 m X 2.95 m / 7'9" X 9'8"
-
Bedroom 4
3.28 m X 2.21 m / 10'9" X 7'3"
-
Bathroom
3.12 m X 1.45 m / 10'3" X 4'9"
-
Shower Room
1.68 m X 1.73 m / 5'6" X 5'8"
-
Conservatory
4.95 m X 2.77 m / 16'3" X 9'1"
Marketed by
-
MacTaggart & Co - Property Dept
-
01475 674628
-
75 Main Street, Largs, KA30 8AJ
-
Property reference: E475861
-

