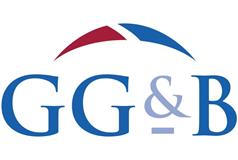3 Tannery Brae, Gatehouse of Fleet, Castle Douglas, DG7 2LQ
Offers Over £85,000 | 1 Bed Flat - Ground Floor with 1 Reception Room
Ref: E476704
Description
Well presented, ground floor flat with communal seating/drying areas at the rear and a communal parking area at the front. The property has been newly decorated throughout and has a modern gloss fitted kitchen and en-suite shower room. It has traditional sash and case wood paned windows and electric heating. The open plan lounge and dining kitchen is an attractive, light filled space with almost full height windows at the front and windows to the rear. The double bedroom is located off the main room with fitted cupboard/wardrobe and access to the en-suite shower room. 3 Tannery Brae is a ground floor flat within a two storey, mid terraced block which is centrally situated in a Conservation Area with Garries Park and wood to the rear. Gatehouse of Fleet is a picturesque town situated in rural Galloway. It offers a range of facilities including a primary school, doctor's surgery, a variety of shops and several hotels. The surrounding area offers a wide range of indoor and outdoor activities including scenic forest walks, mountain biking and a bowling green. There are secondary schools in Kirkcudbright approximately 9 miles distant and Castle Douglas approximately 14 miles away. Castle Douglas has a wide range of independent shops and supermarkets. Ground Floor Communal Vestibule Part single glazed external wooden front door (shared with the property above); laminate flooring; white panelled wooden entrance door to 3 Tannery Brae. Open plan Lounge/Dining/Kitchen Lounge Attractive, spacious, light room with almost full height wood paned sash and case windows to the front; wooden fire-place housing an electric fire; television aerial connection; coving; fitted carpet; Dimplex electric heater; archway through to the dining kitchen and white panelled door to the bedroom. Dining Kitchen Window to the rear overlooking the garden; modern grey gloss fitted wall and floor units incorporating a built-in wine rack and with a black stone effect worktop and upstand; stainless steel sink unit and drainer; built-in stainless steel Indesit electric cooker with a Bosh extractor hood above; space for under counter appliances; smoke alarm; coving; laminate flooring. Bedroom Double bedroom with rear facing window overlooking the garden; fitted storage cupboard with Heatrae Sadia water heater and storage shelves under; fitted wardrobe with hanging space; fitted carpet; Dimplex electric heater; white panelled door to En-Suite Shower Room. En-Suite Shower Room White suite of w.c. and wash-hand basin with a white tiled splash-back; corner shower cabinet with a Mira Sprint shower and a tiled surround; extractor fan; vinyl flooring; chrome radiator rail. Garden There is a communal monoblock parking area at the front of the property. A gravelled pedestrian pathway located to the left side of the terrace of properties, leads to communal seating/drying areas at the rear of the property. By appointment with the Selling Agents on 01556 503744.
Viewing times
Tel: 01556 780014
View location on a map


Marketed by
Gillespie Gifford & Brown - Castle Douglas
135 King Street, Castle Douglas, DG7 1NA
Tel: 01556 780014
Fax: 01556 503094
Web: http://www.ggblaw.co.uk/








